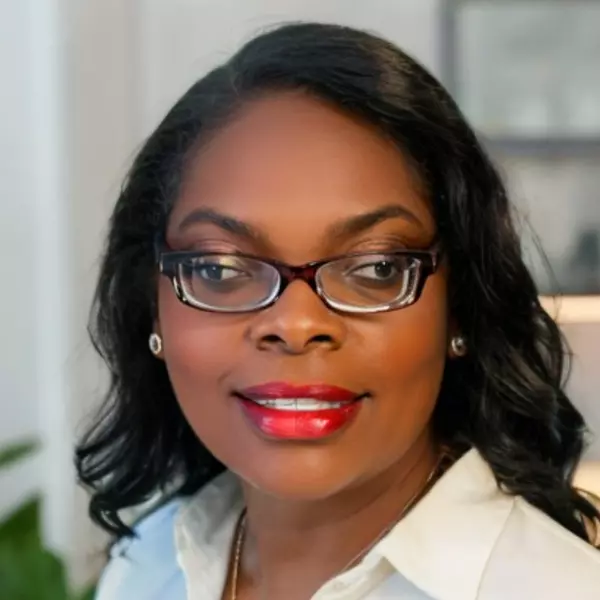For more information regarding the value of a property, please contact us for a free consultation.
8200 SW 107TH LN Ocala, FL 34481
Want to know what your home might be worth? Contact us for a FREE valuation!

Our team is ready to help you sell your home for the highest possible price ASAP
Key Details
Sold Price $145,000
Property Type Single Family Home
Sub Type Single Family Residence
Listing Status Sold
Purchase Type For Sale
Square Footage 936 sqft
Price per Sqft $154
Subdivision Palm Cay
MLS Listing ID OM707314
Sold Date 11/18/25
Bedrooms 2
Full Baths 2
HOA Fees $120/mo
HOA Y/N Yes
Annual Recurring Fee 1444.8
Year Built 1988
Annual Tax Amount $608
Lot Size 10,454 Sqft
Acres 0.24
Lot Dimensions 83x124
Property Sub-Type Single Family Residence
Source Stellar MLS
Property Description
Charming 2-Bedroom, 2-Bath Home in Desirable Palm Cay 55+ Gated Community! Welcome to this beautifully maintained 2-bedroom, 2-bath home with a 1-car garage, located in the sought-after Palm Cay community—an active, gated 55+ neighborhood in Ocala. Recent updates add peace of mind, including: • New roof (2019) • New A/C (2022) • New electrical panel (2022) Inside, you'll find no carpet, making cleaning a breeze. The low-maintenance yard features no large trees, providing easy upkeep while still offering outdoor space to enjoy. Low HOA fees of just $120.40/month cover access to community amenities and more. Utilities are budget-friendly with SECO Energy and Marion County Utilities. Conveniently located just off Highway 200, you're minutes from shopping, hospitals, restaurants, and everything else you need. This move-in ready home is waiting for its next happy homeowner. Come enjoy the Palm Cay lifestyle today!
Location
State FL
County Marion
Community Palm Cay
Area 34481 - Ocala
Zoning B2
Interior
Interior Features Ceiling Fans(s), Walk-In Closet(s), Window Treatments
Heating Heat Pump
Cooling Central Air
Flooring Laminate, Vinyl
Furnishings Unfurnished
Fireplace false
Appliance Dryer, Range, Refrigerator, Washer
Laundry Inside, Laundry Room
Exterior
Exterior Feature Sliding Doors
Garage Spaces 1.0
Community Features Clubhouse, Deed Restrictions, Fitness Center, Gated Community - Guard, Golf Carts OK, Pool
Utilities Available Electricity Connected
Amenities Available Clubhouse, Fitness Center, Pool, Shuffleboard Court, Spa/Hot Tub
Roof Type Shingle
Porch Front Porch, Rear Porch
Attached Garage true
Garage true
Private Pool No
Building
Lot Description Paved
Story 1
Entry Level One
Foundation Slab
Lot Size Range 0 to less than 1/4
Sewer Septic Tank
Water Public
Architectural Style Ranch
Structure Type Metal Siding
New Construction false
Others
Pets Allowed Yes
HOA Fee Include Guard - 24 Hour,Common Area Taxes,Pool,Trash
Senior Community Yes
Pet Size Small (16-35 Lbs.)
Ownership Fee Simple
Monthly Total Fees $120
Membership Fee Required Required
Num of Pet 2
Special Listing Condition None
Read Less

© 2025 My Florida Regional MLS DBA Stellar MLS. All Rights Reserved.
Bought with Kathleen Van RE/MAX FOXFIRE - HWY200/103 S
GET MORE INFORMATION


