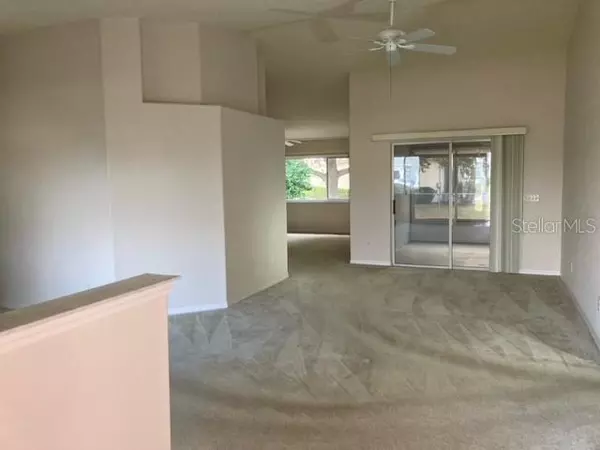For more information regarding the value of a property, please contact us for a free consultation.
5962 SW 98TH STREET RD Ocala, FL 34476
Want to know what your home might be worth? Contact us for a FREE valuation!

Our team is ready to help you sell your home for the highest possible price ASAP
Key Details
Sold Price $158,000
Property Type Single Family Home
Sub Type Single Family Residence
Listing Status Sold
Purchase Type For Sale
Square Footage 2,060 sqft
Price per Sqft $76
Subdivision Cherrywood Estate
MLS Listing ID OM667186
Sold Date 11/13/24
Bedrooms 3
Full Baths 2
HOA Fees $299/mo
HOA Y/N Yes
Originating Board Stellar MLS
Year Built 2003
Annual Tax Amount $3,892
Lot Size 8,276 Sqft
Acres 0.19
Lot Dimensions 81x100
Property Description
Looking for retirement paradise? Look no further, you have found it! This gorgeous 3Bd/2BA home located in Cherrywood Estates, offers 2,030 sq ft of living area! As you enter this lovely home you will be amazed by the spacious open floorplan with vaulted ceilings and an abundance of light. This allows you to be making delicious meals in your gourmet kitchen featuring loads of counter space and storage options and interact with family in the family room. The split-floor plan master bedroom features not 1 but 2 walk-in closets (His and Hers) and a magnificent wrap-around bath featuring 2 sinks, corner tub, toilet and sit-in shower! Add all of this to the amenities of Cherrywood Estates of pool, fitness center, hobby rooms and many activities for you to enjoy and you are home. Run, don't walk, this one will go fast.
Location
State FL
County Marion
Community Cherrywood Estate
Zoning R1
Interior
Interior Features Ceiling Fans(s), Vaulted Ceiling(s)
Heating Central
Cooling Central Air
Flooring Carpet, Ceramic Tile
Fireplace false
Appliance Dishwasher, Microwave
Exterior
Exterior Feature Rain Gutters
Garage Spaces 2.0
Utilities Available Electricity Connected
Waterfront false
Roof Type Shingle
Attached Garage true
Garage true
Private Pool No
Building
Story 1
Entry Level One
Foundation Slab
Lot Size Range 0 to less than 1/4
Sewer Public Sewer
Water Public
Structure Type Stucco
New Construction false
Others
Pets Allowed Cats OK, Dogs OK
Senior Community Yes
Ownership Fee Simple
Monthly Total Fees $299
Membership Fee Required Required
Special Listing Condition Real Estate Owned
Read Less

© 2024 My Florida Regional MLS DBA Stellar MLS. All Rights Reserved.
Bought with EXANTE
GET MORE INFORMATION




