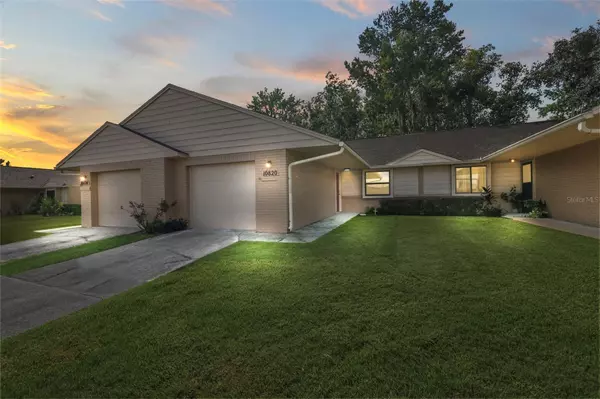For more information regarding the value of a property, please contact us for a free consultation.
10820 SE 50TH AVE Belleview, FL 34420
Want to know what your home might be worth? Contact us for a FREE valuation!

Our team is ready to help you sell your home for the highest possible price ASAP
Key Details
Sold Price $185,000
Property Type Single Family Home
Sub Type Villa
Listing Status Sold
Purchase Type For Sale
Square Footage 1,072 sqft
Price per Sqft $172
Subdivision The Villas Of Belleview
MLS Listing ID G5087310
Sold Date 11/13/24
Bedrooms 2
Full Baths 2
HOA Fees $145/mo
HOA Y/N Yes
Originating Board Stellar MLS
Year Built 1986
Annual Tax Amount $191
Lot Size 2,613 Sqft
Acres 0.06
Lot Dimensions 27x90
Property Description
One or more photo(s) has been virtually staged. COMPLETELY UPDATED 2/2 home with 1-car garage in The Villas of Belleview, a popular 55+ community conveniently located between Ocala and The Villages, FL! BRAND NEW roof, HVAC, plumbing, electric, flooring, storm-rated windows and doors, bathroom and light fixtures, kitchen and bathroom cabinets, appliances, countertops, and more! The captivating OPEN layout effortlessly combines comfort and modern living, with a covered lanai and privately FENCED patio/yard to maximize your outdoor living enjoyment. As you enter through the foyer, you’ll find a convenient storage closet and a door leading to the garage, with ample room for your vehicle and storage needs. The main living area showcases VAULTED CEILINGS with a skylight, flooding the space with natural light. The spacious living and dining areas seamlessly connect to an ENCLOSED LANAI through a sliding door, offering an ideal setting for relaxing and entertaining guests. The well-appointed kitchen features sleek stainless steel appliances, pristine white cabinetry with soft-close hardware, and a closet pantry for added storage. The primary bedroom is a peaceful retreat, complete with two walk-in closets and a separate linen closet for your convenience. A sliding door grants you direct access to the lanai, making it easy to enjoy the Florida fresh air. An en-suite primary bathroom is thoughtfully designed with a shower/tub combo, single vanity, and matching white cabinets. Guest accommodations are well-served by a second bedroom, privately located near the front of the home, that includes a built-in closet and a new ceiling fan for comfort. Adjacent to the second bedroom, you will find a bathroom equipped with a modern walk-in shower and white cabinetry, as well as two small linen closets in the hallway for additional storage. Step outside to discover the charming backyard patio surrounded by WOOD FENCING, creating a private oasis perfect for outdoor gatherings. Located on a private street with no through-traffic, this home is conveniently situated close to local parks, shopping, dining, and community amenities. The Villas of Belleview HOA provides a community pool, clubhouse, premium cable, front yard lawn care, common area maintenance, and trash/recycling. Experience the perfect blend of comfort, style, and outdoor living in this delightful home. Don’t wait – schedule your viewing today!
Location
State FL
County Marion
Community The Villas Of Belleview
Zoning PUD
Interior
Interior Features Ceiling Fans(s), Living Room/Dining Room Combo, Open Floorplan, Primary Bedroom Main Floor, Skylight(s), Thermostat, Vaulted Ceiling(s)
Heating Central
Cooling Central Air
Flooring Carpet, Vinyl
Fireplace false
Appliance Dishwasher, Dryer, Microwave, Range, Refrigerator
Laundry In Garage
Exterior
Exterior Feature Sliding Doors
Garage Driveway, Garage Door Opener
Garage Spaces 1.0
Fence Fenced
Community Features Clubhouse, Community Mailbox, Gated Community - No Guard, Golf Carts OK, Pool
Utilities Available Electricity Connected
Amenities Available Clubhouse, Pool
View Trees/Woods
Roof Type Shingle
Porch Enclosed, Patio, Rear Porch
Attached Garage true
Garage true
Private Pool No
Building
Lot Description Landscaped
Story 1
Entry Level One
Foundation Slab
Lot Size Range 0 to less than 1/4
Sewer Public Sewer
Water Public
Structure Type Block,Stucco
New Construction false
Others
Pets Allowed Breed Restrictions
HOA Fee Include Cable TV,Pool,Maintenance Grounds,Recreational Facilities,Trash
Senior Community Yes
Ownership Fee Simple
Monthly Total Fees $145
Acceptable Financing Cash, Conventional, FHA, VA Loan
Membership Fee Required Required
Listing Terms Cash, Conventional, FHA, VA Loan
Special Listing Condition None
Read Less

© 2024 My Florida Regional MLS DBA Stellar MLS. All Rights Reserved.
Bought with PROFESSIONAL REALTY OF OCALA
GET MORE INFORMATION




