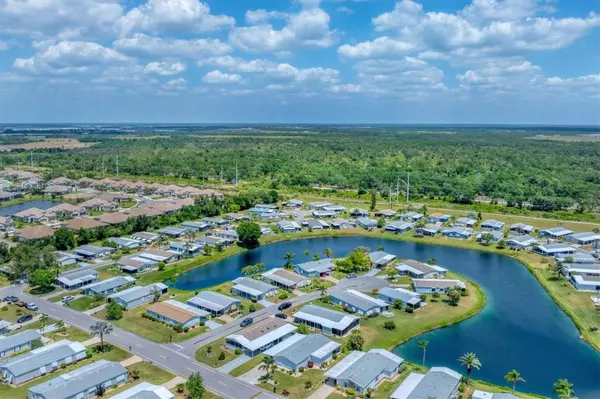For more information regarding the value of a property, please contact us for a free consultation.
824 BRIAR GLEN CT Englewood, FL 34223
Want to know what your home might be worth? Contact us for a FREE valuation!

Our team is ready to help you sell your home for the highest possible price ASAP
Key Details
Sold Price $200,000
Property Type Manufactured Home
Sub Type Manufactured Home - Post 1977
Listing Status Sold
Purchase Type For Sale
Square Footage 1,352 sqft
Price per Sqft $147
Subdivision Tangerine Woods
MLS Listing ID D6136351
Sold Date 10/01/24
Bedrooms 2
Full Baths 2
Condo Fees $540
Construction Status Financing,Inspections
HOA Y/N No
Originating Board Stellar MLS
Year Built 1988
Annual Tax Amount $2,434
Lot Size 6,969 Sqft
Acres 0.16
Property Description
Peaceful water views from your enclosed sun porch in this turnkey furnished beautifully maintained home. Relax in paradise
as you sip your morning coffee or your after-dinner drinks from your porch as you view and hear the birds outside. The layout
is perfect, enjoy a spacious kitchen, dining, great room and bonus room that you can use as an office. Beautiful laminate
floors in the living areas, ceramic tile in the kitchen and bonus room. New roof, washer & dryer and all NEW windows.. Main
bedroom is spacious with two walking closets that have an abundance of shelving. Main bath has dual sinks and lots
of counter space with step in shower. Kitchen is light and bright with window over sink looking outside.
This home comes turnkey furnished, New carport and new shed.
A roomy floor plan makes entertaining a breeze. Come and join this active community with low Maintenance fees. Tangerine
Woods offers something for everyone: Olympic sized heated pool and spa, tennis courts, shuffleboard, book club, weekly
social functions, yoga, horseshoes, Bowling, Kayak club, golf club, walking trails quilting, library and storage for your extra
cars, boats, RV's and trailers. Conveniently located to restaurants, shopping, clubs, library, medical facilities, fishing, biking
and three beaches within 10 minutes.
Location
State FL
County Sarasota
Community Tangerine Woods
Zoning RMH
Rooms
Other Rooms Bonus Room
Interior
Interior Features Cathedral Ceiling(s), Ceiling Fans(s), Open Floorplan, Skylight(s), Window Treatments
Heating Central
Cooling Central Air
Flooring Carpet, Ceramic Tile, Laminate
Furnishings Turnkey
Fireplace false
Appliance Dishwasher, Disposal, Dryer, Electric Water Heater, Microwave, Range, Range Hood, Refrigerator, Washer
Laundry Outside
Exterior
Exterior Feature Gray Water System, Irrigation System, Outdoor Grill
Community Features Buyer Approval Required, Clubhouse, Community Mailbox, Fitness Center, Gated Community - No Guard, Golf Carts OK, Irrigation-Reclaimed Water, Pool, Tennis Courts
Utilities Available BB/HS Internet Available, Electricity Connected, Street Lights, Underground Utilities, Water Connected
Amenities Available Clubhouse, Fence Restrictions, Fitness Center, Gated, Pickleball Court(s), Pool, Shuffleboard Court, Spa/Hot Tub, Storage, Tennis Court(s), Trail(s)
Waterfront Description Lake
View Y/N 1
Water Access 1
Water Access Desc Lake
Roof Type Shingle
Porch Covered, Enclosed, Porch, Rear Porch
Garage false
Private Pool No
Building
Story 1
Entry Level One
Foundation Crawlspace
Lot Size Range 0 to less than 1/4
Sewer Public Sewer
Water Canal/Lake For Irrigation, Public
Architectural Style Florida
Structure Type Metal Frame,Vinyl Siding
New Construction false
Construction Status Financing,Inspections
Schools
Elementary Schools Englewood Elementary
Middle Schools L.A. Ainger Middle
High Schools Lemon Bay High
Others
Pets Allowed Yes
HOA Fee Include Escrow Reserves Fund,Internet,Maintenance Grounds,Pool,Private Road,Recreational Facilities
Senior Community No
Pet Size Extra Large (101+ Lbs.)
Ownership Condominium
Monthly Total Fees $180
Acceptable Financing Cash, Conventional, VA Loan
Listing Terms Cash, Conventional, VA Loan
Num of Pet 2
Special Listing Condition None
Read Less

© 2024 My Florida Regional MLS DBA Stellar MLS. All Rights Reserved.
Bought with MICHAEL SAUNDERS & COMPANY
GET MORE INFORMATION




