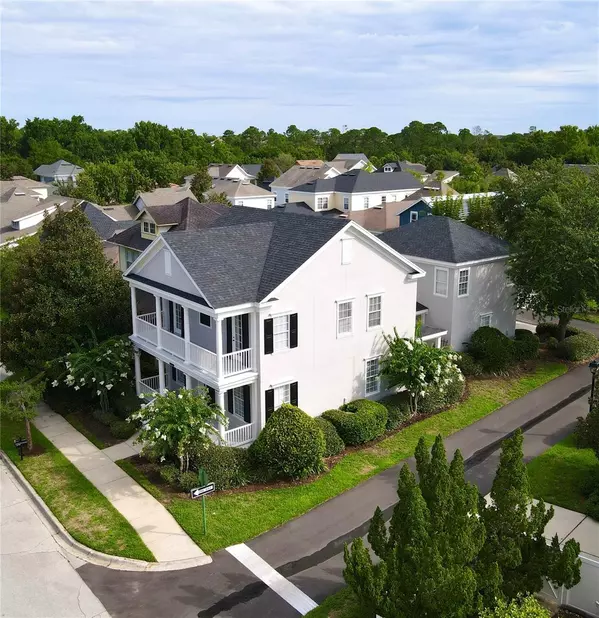For more information regarding the value of a property, please contact us for a free consultation.
1125 TAPESTRY DR Celebration, FL 34747
Want to know what your home might be worth? Contact us for a FREE valuation!

Our team is ready to help you sell your home for the highest possible price ASAP
Key Details
Sold Price $929,000
Property Type Single Family Home
Sub Type Single Family Residence
Listing Status Sold
Purchase Type For Sale
Square Footage 2,742 sqft
Price per Sqft $338
Subdivision Celebration Area 5
MLS Listing ID O6217441
Sold Date 07/31/24
Bedrooms 4
Full Baths 3
Half Baths 1
Construction Status Appraisal,Financing
HOA Fees $100/qua
HOA Y/N Yes
Originating Board Stellar MLS
Year Built 2006
Annual Tax Amount $10,643
Lot Size 4,791 Sqft
Acres 0.11
Property Description
Come check out this 4 bedroom, 3.5 bath property including a one bedroom, income producing garage apartment in the heart of Celebration's Artisan Park. The house with a NEW ROOF (June 2023) and exterior paint is situated on a larger 4,792 square foot corner lot benefiting from plentiful natural light. The house features a double porch in the front, and a back porch with a paved patio in the back. The 2-car garage is attached to the main house via a covered breezeway. As you enter the house you'll discover gorgeous wood floors in the living and dining rooms. At the back of the house you'll find the kitchen and family room. The kitchen is complete with custom tiled backsplash, stainless steel appliances, cherry wood cabinets, quartz countertops and quartz center island with bar seating for three. Two large windows in the family room let in the morning sun. There is a perfect space for a breakfast table next to one of the windows. The family gathering area is filled with light from the other large window. A home office with built-in cabinets and a work desk and a convenient laundry are tucked in between the kitchen and the dining room. Upstairs there is a spacious master suite with two large his and her walk-in closets. Two more good size bedrooms with roomy closets and a family bathroom complete the upstairs. Access to the second floor porch/balcony is from the secondary bedrooms. Back downstairs, from the family room you can step outside to the back porch and to the paved patio where you can enjoy barbecues and get-togethers with family and friends. The roomy two-car garage comes with storage space for bicycles and enough room for a good size workbench. The window on the side of the garage lets natural light in. There is plenty of room to park two cars on the driveway in front of the garage. This property comes with a 1 bedroom 1 bath, 594 sq. ft updated garage apartment featuring walnut floors, fully equipped kitchen, washer and dryer, and a large ground floor closet to store bulky items or sports equipment. Take advantage of the income generating potential of the garage apartment or keep it for yourself to use as you wish - as a luxury remote work office without commuting and without the normal distractions of working at home. You can also use the apartment as a guest house for visiting family and friends. As a resident of the beautiful Artisan Park you will enjoy Artisan Club, only a short walk away, where you'll find a fitness center, a restaurant / bar, billiards tables, and a resort-style pool and spa - all exclusively for Artisan Park residents. Get to know your wonderful neighbors engaging in the diverse activities offered by the club. Schedule your showing today!
Location
State FL
County Osceola
Community Celebration Area 5
Zoning OPUD
Interior
Interior Features Ceiling Fans(s), Eat-in Kitchen, PrimaryBedroom Upstairs, Solid Surface Counters, Walk-In Closet(s)
Heating Central
Cooling Central Air
Flooring Carpet, Tile
Fireplace false
Appliance Cooktop, Dishwasher, Dryer, Microwave, Refrigerator, Washer
Laundry Inside
Exterior
Exterior Feature Balcony, Irrigation System, Sidewalk
Garage Spaces 2.0
Fence Fenced
Community Features Clubhouse, Dog Park, Fitness Center, Pool, Restaurant, Sidewalks, Tennis Courts
Utilities Available Public
Amenities Available Maintenance, Playground, Pool, Tennis Court(s)
Waterfront false
Roof Type Shingle
Attached Garage false
Garage true
Private Pool No
Building
Lot Description Corner Lot, Landscaped, Sidewalk, Paved
Story 2
Entry Level Two
Foundation Slab
Lot Size Range 0 to less than 1/4
Sewer Public Sewer
Water Public
Structure Type Stucco
New Construction false
Construction Status Appraisal,Financing
Schools
Elementary Schools Celebration K-8
Middle Schools Celebration K-8
High Schools Celebration High
Others
Pets Allowed Yes
Senior Community No
Pet Size Medium (36-60 Lbs.)
Ownership Fee Simple
Monthly Total Fees $219
Acceptable Financing Cash, Conventional
Membership Fee Required Required
Listing Terms Cash, Conventional
Num of Pet 2
Special Listing Condition None
Read Less

© 2024 My Florida Regional MLS DBA Stellar MLS. All Rights Reserved.
Bought with ZIRO REALTY
GET MORE INFORMATION




