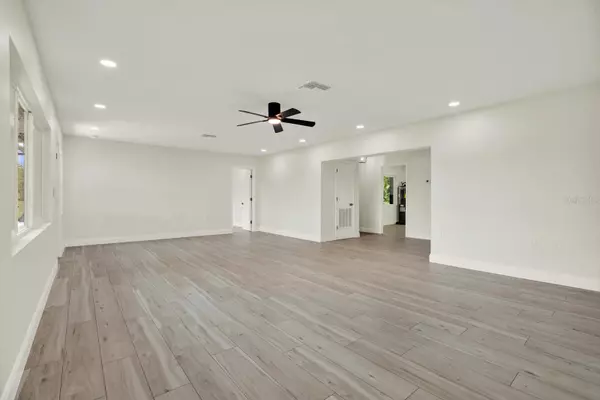For more information regarding the value of a property, please contact us for a free consultation.
34801 ORCHID Pkwy Dade City, FL 33523
Want to know what your home might be worth? Contact us for a FREE valuation!

Our team is ready to help you sell your home for the highest possible price ASAP
Key Details
Sold Price $358,000
Property Type Single Family Home
Sub Type Single Family Residence
Listing Status Sold
Purchase Type For Sale
Square Footage 2,316 sqft
Price per Sqft $154
Subdivision Lakewood
MLS Listing ID T3515793
Sold Date 06/10/24
Bedrooms 3
Full Baths 2
HOA Y/N No
Originating Board Stellar MLS
Year Built 1958
Annual Tax Amount $3,750
Lot Size 0.420 Acres
Acres 0.42
Property Description
This meticulously remodeled three bedroom, two bathroom home located in the quiet and charming community of Ridge Manor awaits its new owner! Roof installed in 2019, but every other feature of this home is BRAND NEW! New HVAC, water heater, electrical, plumbing, impact windows, LVP flooring, freshly painted interior and exterior and a newly paved driveway! As you enter into this home, you are greeted by an open concept floor plan with beautiful light LVP flooring and fresh paint all throughout the home. You will also find recessed lights illuminating brightness throughout the residence, as well as rated impact windows, allowing natural light to flow through the home. Captivating Quartz countertops can be found in each bathroom as well as in the kitchen. There is a large custom designed island, making this home ideal for a culinary enthusiast. Schedule your private showing today!
Location
State FL
County Hernando
Community Lakewood
Zoning RESI
Rooms
Other Rooms Inside Utility
Interior
Interior Features Ceiling Fans(s), High Ceilings, Open Floorplan, Smart Home, Walk-In Closet(s)
Heating Central, Electric
Cooling Central Air
Flooring Luxury Vinyl
Furnishings Unfurnished
Fireplace false
Appliance Dishwasher, Microwave, Range, Refrigerator
Laundry Electric Dryer Hookup, Inside, Laundry Room, Washer Hookup
Exterior
Exterior Feature Other
Garage Golf Cart Garage, On Street
Utilities Available Electricity Connected, Water Connected
Waterfront false
Roof Type Shingle
Garage false
Private Pool No
Building
Story 1
Entry Level One
Foundation Block
Lot Size Range 1/4 to less than 1/2
Sewer Septic Tank
Water Public
Architectural Style Ranch
Structure Type Block
New Construction false
Others
Senior Community No
Ownership Fee Simple
Acceptable Financing Cash, Conventional, FHA, USDA Loan, VA Loan
Listing Terms Cash, Conventional, FHA, USDA Loan, VA Loan
Special Listing Condition None
Read Less

© 2024 My Florida Regional MLS DBA Stellar MLS. All Rights Reserved.
Bought with AGILE GROUP REALTY
GET MORE INFORMATION




