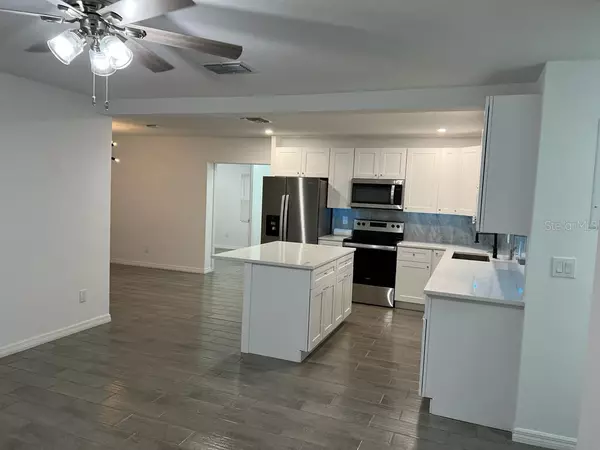For more information regarding the value of a property, please contact us for a free consultation.
6033 MELBOURNE AVE Orlando, FL 32835
Want to know what your home might be worth? Contact us for a FREE valuation!

Our team is ready to help you sell your home for the highest possible price ASAP
Key Details
Sold Price $319,000
Property Type Single Family Home
Sub Type Single Family Residence
Listing Status Sold
Purchase Type For Sale
Square Footage 1,260 sqft
Price per Sqft $253
Subdivision Crescent Heights
MLS Listing ID O6139722
Sold Date 04/12/24
Bedrooms 4
Full Baths 2
HOA Y/N No
Originating Board Stellar MLS
Year Built 1960
Annual Tax Amount $1,706
Lot Size 6,534 Sqft
Acres 0.15
Property Description
Fully renovated 4 bedroom 2 bath home in very convenient location. Home has undergone complete rewired and re-plumbed. New water heater and 3 ton air condition system with 10yr warranty. Kitchen includes recess spotlighting, brand new 36" shaker cabinets with soft close drawers, quartz countertop with under cabinet LED lighting, including all new whirlpool appliances. All new ceiling fans in every bedroom. Photos are for reference only, and all descriptions, room measurements, HOA restrictions & Fees are approximates and should be independently verified by buyer/buyer's agent. All information contained in this listing is believed to be reliable but is not guaranteed or warranted.
Location
State FL
County Orange
Community Crescent Heights
Zoning R-1
Interior
Interior Features Cathedral Ceiling(s), Ceiling Fans(s), Primary Bedroom Main Floor, Solid Surface Counters
Heating Central, Electric
Cooling Central Air
Flooring Ceramic Tile
Fireplace false
Appliance Dishwasher, Disposal, Microwave, Range, Refrigerator
Laundry Inside, Laundry Room
Exterior
Exterior Feature Sidewalk
Utilities Available Public
Roof Type Shingle
Porch Front Porch
Garage false
Private Pool No
Building
Story 1
Entry Level One
Foundation Slab
Lot Size Range 0 to less than 1/4
Sewer Septic Tank
Water Public
Structure Type Block,Stucco
New Construction false
Schools
Elementary Schools Orlo Vista Elem
Middle Schools Chain Of Lakes Middle
High Schools Olympia High
Others
Pets Allowed Yes
Senior Community No
Ownership Fee Simple
Acceptable Financing Cash, Conventional, VA Loan
Listing Terms Cash, Conventional, VA Loan
Special Listing Condition None
Read Less

© 2025 My Florida Regional MLS DBA Stellar MLS. All Rights Reserved.
Bought with BEEHOUSE REALTY, LLC.



