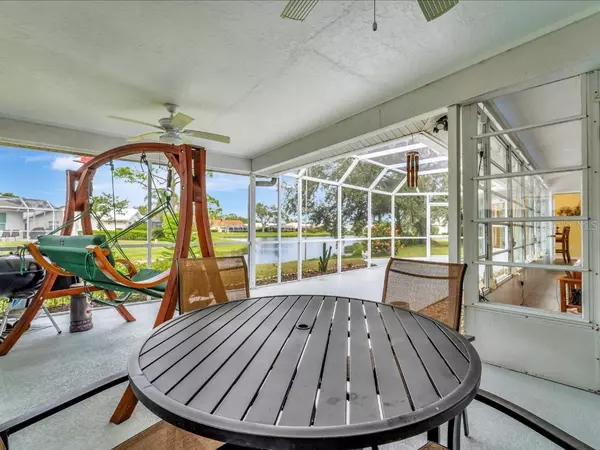For more information regarding the value of a property, please contact us for a free consultation.
712 SUGARWOOD TRL Venice, FL 34292
Want to know what your home might be worth? Contact us for a FREE valuation!

Our team is ready to help you sell your home for the highest possible price ASAP
Key Details
Sold Price $460,000
Property Type Single Family Home
Sub Type Single Family Residence
Listing Status Sold
Purchase Type For Sale
Square Footage 2,097 sqft
Price per Sqft $219
Subdivision Chestnut Creek Lakes Of
MLS Listing ID T3487265
Sold Date 03/15/24
Bedrooms 3
Full Baths 2
Construction Status Inspections
HOA Fees $45/ann
HOA Y/N Yes
Originating Board Stellar MLS
Year Built 1988
Annual Tax Amount $2,559
Lot Size 9,583 Sqft
Acres 0.22
Property Description
Discover this charming, freshly updated 3-bed / 2-bath gem nestled in the heart of Chestnut Creek's Lakes Community. Enter the community through canopy tree-lined streets guiding you to the serene circle lake rookery, setting the tone for your Florida lifestyle. Within the highly sought-after Lakes Community at Chestnut Creek, this residence boasts a unique feature – lake views that grace almost every room in the home. Low annual HOA, no monthly sub-HOA fees and no CDD fees sweeten the deal. This spacious home offers generous sized rooms and soaring ceilings. Enter the home through a designer glass-paned door with sidelights and immerse yourself in a welcoming foyer and spacious living room. The primary bedroom features French doors exiting to the Florida room, an ensuite bath, and walk-in closet. This well-thought-out floor plan ensures privacy for the primary bedroom. Continuing through the home, discover the 2nd bedroom with private entry into the 2nd bathroom creating an ensuite feel. The contemporary gourmet kitchen features granite counters, soft close doors and drawers, a Brazilian Cherry Wood breakfast bar, and GE Profile appliances. The kitchen features corner windows providing an idyllic view of the lake. Rounding out this spacious home is the 3rd bedroom (currently used as an office / music room) located off the living room. The home showcases numerous upgrades including new Luxury Vinyl Plank flooring, designer LED light fixtures, ceramic tile in the Florida room and tiled showers. A separate laundry room and the absence of carpet add to the home’s appeal. The home welcomes you with a light, bright, and beachy ambiance, accentuated by abundant windows, a skylight, and soaring ceilings. With popular Venice Beaches just minutes away and convenient access to 41 and 75, this move-in ready residence offers not just a home but a gateway to the coveted Venice lifestyle. Don't miss the chance to make this family-friendly Lakeside Retreat your own.
Location
State FL
County Sarasota
Community Chestnut Creek Lakes Of
Zoning RSF1
Rooms
Other Rooms Florida Room
Interior
Interior Features Cathedral Ceiling(s), Ceiling Fans(s), Eat-in Kitchen, High Ceilings, Open Floorplan, Skylight(s), Solid Wood Cabinets, Stone Counters, Thermostat, Vaulted Ceiling(s), Walk-In Closet(s), Window Treatments
Heating Central, Electric
Cooling Central Air
Flooring Other, Tile, Vinyl
Furnishings Unfurnished
Fireplace false
Appliance Dishwasher, Disposal, Dryer, Electric Water Heater, Ice Maker, Range, Range Hood, Refrigerator, Washer, Water Filtration System
Laundry Inside, Laundry Room
Exterior
Exterior Feature Hurricane Shutters, Lighting, Rain Gutters, Sidewalk
Garage Driveway, Garage Door Opener, Off Street, Oversized
Garage Spaces 2.0
Community Features Deed Restrictions, Sidewalks, Special Community Restrictions
Utilities Available BB/HS Internet Available, Cable Connected, Electricity Connected, Public, Sewer Connected, Underground Utilities
Waterfront true
Waterfront Description Lake
View Y/N 1
View Water
Roof Type Shingle
Porch Covered, Enclosed, Rear Porch, Screened
Attached Garage true
Garage true
Private Pool No
Building
Lot Description Corner Lot, In County, Sidewalk, Paved
Story 1
Entry Level One
Foundation Slab
Lot Size Range 0 to less than 1/4
Sewer Public Sewer
Water Public
Structure Type Block,Stucco
New Construction false
Construction Status Inspections
Others
Pets Allowed Yes
HOA Fee Include Maintenance Grounds,Other
Senior Community No
Pet Size Extra Large (101+ Lbs.)
Ownership Fee Simple
Monthly Total Fees $45
Acceptable Financing Cash, Conventional, FHA, VA Loan
Membership Fee Required Required
Listing Terms Cash, Conventional, FHA, VA Loan
Num of Pet 3
Special Listing Condition None
Read Less

© 2024 My Florida Regional MLS DBA Stellar MLS. All Rights Reserved.
Bought with CENTURY 21 SCHMIDT REAL ESTATE
GET MORE INFORMATION




