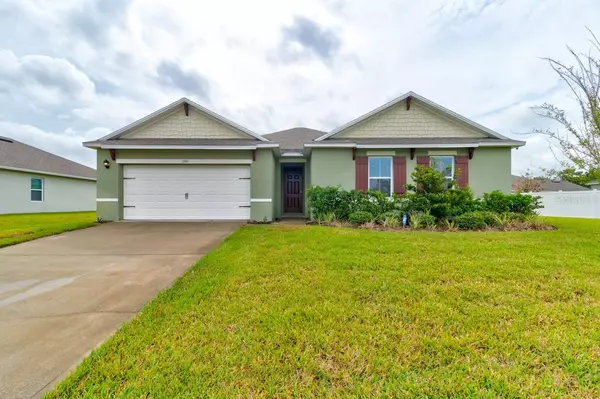For more information regarding the value of a property, please contact us for a free consultation.
150 JACOBS LANDING CT Deland, FL 32724
Want to know what your home might be worth? Contact us for a FREE valuation!

Our team is ready to help you sell your home for the highest possible price ASAP
Key Details
Sold Price $370,000
Property Type Single Family Home
Sub Type Single Family Residence
Listing Status Sold
Purchase Type For Sale
Square Footage 2,292 sqft
Price per Sqft $161
Subdivision Jacobs Lndg
MLS Listing ID V4933914
Sold Date 03/08/24
Bedrooms 4
Full Baths 2
HOA Fees $72/qua
HOA Y/N Yes
Originating Board Stellar MLS
Year Built 2021
Annual Tax Amount $4,551
Lot Size 0.270 Acres
Acres 0.27
Property Description
HUGE PRICE REDUCTION!! SELLER MOTIVATED! Discover the perfect blend of comfort and style in this beautiful 4 bedroom, 2 bathroom, 2-car garage with picturesque lake view in the backyard. This home is located in the highly sought-after Jacobs Landing community. This residence is just three years young. Inside you'll find ample countertop space and plenty of storage, making it easy to keep things organized. The kitchen and bathrooms are adorned with elegant granite countertops. The open floor plan allows for a seamless flow of space, and the abundance of windows ensures that natural light fills every room. The kitchen island comes with an extended countertop, providing extra workspace. In the master bathroom, you'll discover his and hers sinks, as well as a spacious walk-in closet for added convenience and luxury. Square footage received from tax rolls. All information recorded in the MLS is intended to be accurate but cannot be guaranteed.
Location
State FL
County Volusia
Community Jacobs Lndg
Zoning RESI
Interior
Interior Features Eat-in Kitchen, High Ceilings, Open Floorplan, Split Bedroom
Heating Electric
Cooling Central Air
Flooring Tile
Fireplace false
Appliance Dishwasher, Microwave, Range, Refrigerator
Laundry Inside
Exterior
Exterior Feature Sliding Doors
Garage Spaces 2.0
Utilities Available Electricity Connected, Water Connected
Roof Type Shingle
Attached Garage true
Garage true
Private Pool No
Building
Entry Level One
Foundation Slab
Lot Size Range 1/4 to less than 1/2
Sewer Public Sewer
Water Public
Structure Type Block,Concrete,Stucco
New Construction false
Others
Pets Allowed Cats OK, Dogs OK
Senior Community No
Ownership Fee Simple
Monthly Total Fees $72
Membership Fee Required Required
Special Listing Condition None
Read Less

© 2025 My Florida Regional MLS DBA Stellar MLS. All Rights Reserved.
Bought with RED SASH REALTY LLC



