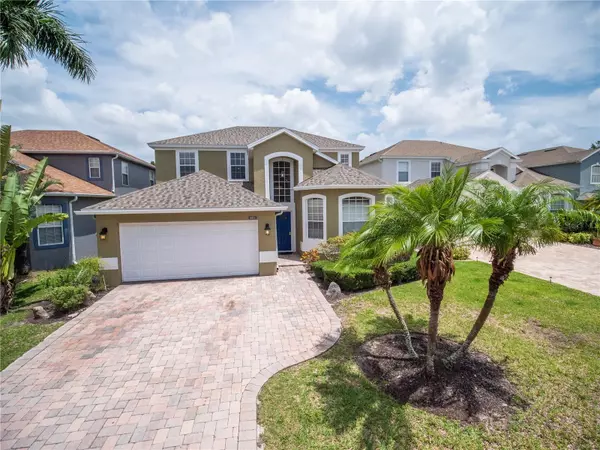For more information regarding the value of a property, please contact us for a free consultation.
5415 LOS PALMA VISTA DR Orlando, FL 32837
Want to know what your home might be worth? Contact us for a FREE valuation!

Our team is ready to help you sell your home for the highest possible price ASAP
Key Details
Sold Price $649,000
Property Type Single Family Home
Sub Type Single Family Residence
Listing Status Sold
Purchase Type For Sale
Square Footage 2,784 sqft
Price per Sqft $233
Subdivision Hunters Creek Tr 520 47/109
MLS Listing ID O6116310
Sold Date 11/10/23
Bedrooms 5
Full Baths 3
Construction Status Financing,Inspections
HOA Fees $86/qua
HOA Y/N Yes
Originating Board Stellar MLS
Year Built 2004
Annual Tax Amount $5,082
Lot Size 8,712 Sqft
Acres 0.2
Property Description
Click on link for walkthrough tour!!! Five-bedroom, three-bathroom Pool Home located in the sought-after neighborhood of The Vistas at Hunters Creek. From the paver driveway to all the natural light and high ceilings, this beautiful home checks all the boxes. Tile flooring throughout the main areas of the first floor with laminate wood in the formal living/dining area. Large open kitchen, with island, granite countertops, stainless steel appliances, tile backsplash, and light cabinets. The nice eat-in area has plenty of space to add a cabinet display unit or a large table. Spacious family room with view and slider access to the screened-in pool area. Guest bedroom and full bath with shower, along with oversized laundry room with cabinets, round out the first floor. The owner’s suite has a double-door entrance and tray ceiling. Owner’s bath boasts an oversized garden tub, a tile walk-in shower, double sinks, and a large walk-in closet. The remaining three bedrooms are ample-sized, and one of the bedrooms has a walk-in closet. The third full bathroom has a long granite counter and a walk-in shower. The covered lanai leads to the beautifully groomed custom pool with plenty of space to entertain. Pavers around the exterior of the screen enclosure offer the perfect area for a raised garden or outdoor sitting. Partially fenced backyard with no rear neighbors and a conservation area behind the Home. Featuring a new roof, replaced in April 2023, new exterior paint, and two AC units. Hunters Creek Amenities include seven private parks, tennis, basketball, volleyball courts, hiking trails and so much more!! Just minutes from World Class Shopping, Dining, Theme Parks, and the Orlando International Airport. All major highways are located a few miles away from the property; close drive to the Disney Parks, Universal Studios, and Sea World.
Location
State FL
County Orange
Community Hunters Creek Tr 520 47/109
Zoning P-D
Rooms
Other Rooms Family Room, Inside Utility
Interior
Interior Features Ceiling Fans(s), Eat-in Kitchen, High Ceilings, Kitchen/Family Room Combo, Living Room/Dining Room Combo, Master Bedroom Upstairs, Open Floorplan, Solid Wood Cabinets, Thermostat, Walk-In Closet(s), Window Treatments
Heating Central
Cooling Central Air
Flooring Carpet, Ceramic Tile, Laminate
Fireplace false
Appliance Dishwasher, Microwave, Range, Refrigerator
Laundry Inside
Exterior
Exterior Feature Sidewalk
Garage Spaces 2.0
Pool In Ground
Community Features Park, Playground, Sidewalks
Utilities Available Cable Connected, Electricity Connected, Public, Sewer Connected, Water Connected
Waterfront false
Roof Type Shingle
Attached Garage true
Garage true
Private Pool Yes
Building
Entry Level Two
Foundation Slab
Lot Size Range 0 to less than 1/4
Sewer Public Sewer
Water Public
Structure Type Block,Stucco
New Construction false
Construction Status Financing,Inspections
Schools
Elementary Schools West Creek Elem
Middle Schools Hunter'S Creek Middle
High Schools Freedom High School
Others
Pets Allowed Yes
Senior Community No
Ownership Fee Simple
Monthly Total Fees $86
Acceptable Financing Cash, Conventional, VA Loan
Membership Fee Required Required
Listing Terms Cash, Conventional, VA Loan
Special Listing Condition None
Read Less

© 2024 My Florida Regional MLS DBA Stellar MLS. All Rights Reserved.
Bought with WRA BUSINESS & REAL ESTATE
GET MORE INFORMATION




