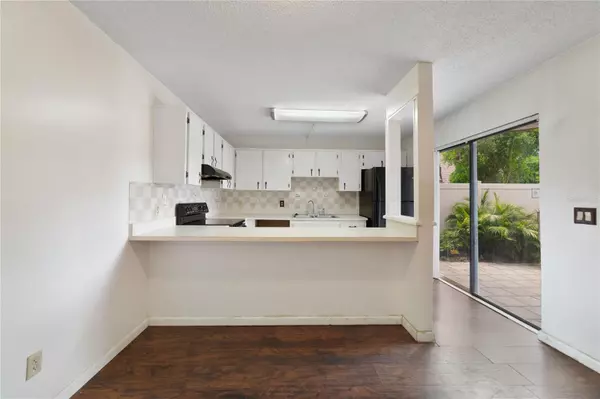For more information regarding the value of a property, please contact us for a free consultation.
4052 SHANNON BROWN DR Orlando, FL 32808
Want to know what your home might be worth? Contact us for a FREE valuation!

Our team is ready to help you sell your home for the highest possible price ASAP
Key Details
Sold Price $210,900
Property Type Single Family Home
Sub Type Half Duplex
Listing Status Sold
Purchase Type For Sale
Square Footage 1,272 sqft
Price per Sqft $165
Subdivision Rosewood Colony Ph 01
MLS Listing ID O6124501
Sold Date 08/18/23
Bedrooms 2
Full Baths 2
Half Baths 1
HOA Fees $130/mo
HOA Y/N Yes
Originating Board Stellar MLS
Year Built 1981
Annual Tax Amount $727
Lot Size 1,306 Sqft
Acres 0.03
Property Description
One or more photo(s) has been virtually staged. Whether you're a first time home buyer or looking to invest you'll appreciate this 2 bed/2.5 bath, TWO STORY HOME with a PRIVATE COURTYARD entrance! This home delivers a LOW HOA and two assigned parking spaces making it ideal for roommates, investors or a first home to make your own. The main floor delivers a comfortable kitchen with breakfast bar seating, dining space and living room - both with sliding glass door access to the patio letting the natural light pour in! There is also a half bath convenient for guests. Upstairs you will find two spacious bedrooms including a primary suite with its own en-suite and walk-in closet and both enjoy access to the balcony! This charming home also features WOOD LAMINATE FLOORS throughout, a NEW ROOF (2023) as well as a NEWER WATER HEATER (2021)! Located across the street from Lake Orlando with easy access to N. John Young Pkwy, HWY 50, 408 and I-4! Plus a short commute to Rosemont Community Center, College Park, Rollins College, Park Ave, Downtown Orlando, Baldwin Park, local shops, restaurants, Universal, SeaWorld, Disney and so much more! Easy to show - call today and schedule your private tour!
Location
State FL
County Orange
Community Rosewood Colony Ph 01
Zoning PD/W
Interior
Interior Features Built-in Features, Ceiling Fans(s), Master Bedroom Upstairs, Walk-In Closet(s)
Heating Central
Cooling Central Air
Flooring Laminate
Fireplaces Type Living Room
Fireplace true
Appliance Dryer, Range, Refrigerator, Washer
Laundry Laundry Closet
Exterior
Exterior Feature Balcony, Lighting, Sidewalk, Sliding Doors
Parking Features Assigned
Fence Fenced
Utilities Available BB/HS Internet Available, Cable Available, Electricity Available, Water Available
Roof Type Shingle
Porch Patio
Garage false
Private Pool No
Building
Lot Description Sidewalk, Paved
Entry Level Two
Foundation Slab
Lot Size Range 0 to less than 1/4
Sewer Public Sewer
Water Public
Structure Type Block, Stucco
New Construction false
Schools
Elementary Schools Rosemont Elem
Middle Schools College Park Middle
High Schools Edgewater High
Others
Pets Allowed Yes
Senior Community No
Ownership Fee Simple
Monthly Total Fees $130
Acceptable Financing Cash, Conventional, FHA, VA Loan
Membership Fee Required Required
Listing Terms Cash, Conventional, FHA, VA Loan
Special Listing Condition None
Read Less

© 2024 My Florida Regional MLS DBA Stellar MLS. All Rights Reserved.
Bought with WEMERT GROUP REALTY LLC
GET MORE INFORMATION




