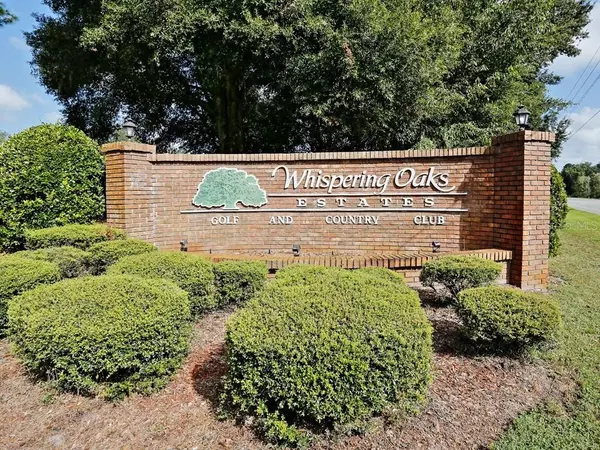For more information regarding the value of a property, please contact us for a free consultation.
6151 BEECHWOOD DRIVE Dade City, FL 33523
Want to know what your home might be worth? Contact us for a FREE valuation!

Our team is ready to help you sell your home for the highest possible price ASAP
Key Details
Sold Price $208,000
Property Type Single Family Home
Sub Type Villa
Listing Status Sold
Purchase Type For Sale
Square Footage 1,564 sqft
Price per Sqft $132
Subdivision Whispering Oaks Estates Phase Iv-A
MLS Listing ID T3453447
Sold Date 08/08/23
Bedrooms 3
Full Baths 2
HOA Fees $20/ann
HOA Y/N Yes
Originating Board Stellar MLS
Year Built 1985
Annual Tax Amount $821
Lot Size 7,405 Sqft
Acres 0.17
Lot Dimensions Irregular
Property Description
Under contract-accepting backup offers. MOVE IN READY! 3/2 Cambridge villa with volume ceilings, fully applianced sunny eat-in kitchen with bay window, great room with dining, and a cozy brick woodburning fireplace. The spacious Master suite has a walk-in closet with attic access. There is a 10 X 12 Florida room which opens into an expansive screened lanai with vinyl enclosures and a relaxing hot tub. There is also a covered open air patio off to the side. Need furniture? Inquire about the furniture package. Reasonable deed restrictions and private roads ensure that your surroundings will be well maintained. There is a recreation center which is used for meetings, private parties, spring picnics, ice cream socials and more. Annual HOA dues are just $240 - that's right, annual not monthly! The seller will provide the lucky buyer with a 1 year 2-10 Home Buyers Warranty! This one won't last! Just $208,000
Location
State FL
County Hernando
Community Whispering Oaks Estates Phase Iv-A
Zoning MPUD - MF
Rooms
Other Rooms Attic, Florida Room, Great Room
Interior
Interior Features Ceiling Fans(s), Eat-in Kitchen, High Ceilings, Open Floorplan, Split Bedroom, Vaulted Ceiling(s), Walk-In Closet(s), Window Treatments
Heating Central, Electric, Heat Pump
Cooling Central Air
Flooring Carpet, Vinyl
Fireplaces Type Living Room, Wood Burning
Furnishings Negotiable
Fireplace true
Appliance Dishwasher, Disposal, Electric Water Heater, Range, Range Hood, Refrigerator
Laundry Laundry Closet
Exterior
Exterior Feature Irrigation System, Rain Gutters
Garage Guest
Community Features Association Recreation - Owned, Deed Restrictions, Golf Carts OK
Utilities Available BB/HS Internet Available, Cable Available, Electricity Connected, Phone Available, Public, Sewer Connected, Sprinkler Meter, Underground Utilities
Amenities Available Fence Restrictions, Recreation Facilities, Vehicle Restrictions
Waterfront false
View Trees/Woods
Roof Type Shingle
Porch Front Porch, Rear Porch, Screened
Attached Garage false
Garage false
Private Pool No
Building
Entry Level One
Foundation Slab
Lot Size Range 0 to less than 1/4
Sewer Public Sewer
Water Public
Architectural Style Traditional
Structure Type Brick, Wood Frame
New Construction false
Schools
Elementary Schools Eastside Elementary School
Middle Schools D.S. Parrot Middle
High Schools Hernando High
Others
Pets Allowed Number Limit
Senior Community No
Ownership Fee Simple
Monthly Total Fees $20
Acceptable Financing Cash, Conventional, FHA, VA Loan
Membership Fee Required Required
Listing Terms Cash, Conventional, FHA, VA Loan
Num of Pet 2
Special Listing Condition None
Read Less

© 2024 My Florida Regional MLS DBA Stellar MLS. All Rights Reserved.
Bought with BHHS FLORIDA PROPERTIES GROUP
GET MORE INFORMATION




