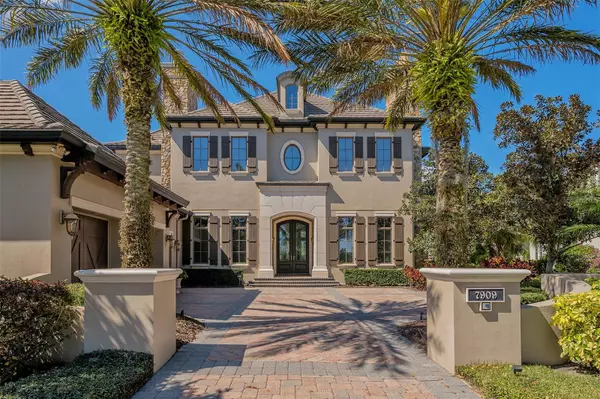For more information regarding the value of a property, please contact us for a free consultation.
7909 WATERTON LN Lakewood Ranch, FL 34202
Want to know what your home might be worth? Contact us for a FREE valuation!

Our team is ready to help you sell your home for the highest possible price ASAP
Key Details
Sold Price $3,750,000
Property Type Single Family Home
Sub Type Single Family Residence
Listing Status Sold
Purchase Type For Sale
Square Footage 4,436 sqft
Price per Sqft $845
Subdivision Lake Club Ph I
MLS Listing ID A4561880
Sold Date 05/26/23
Bedrooms 4
Full Baths 5
Half Baths 2
Construction Status Financing,Inspections
HOA Fees $584/ann
HOA Y/N Yes
Originating Board Stellar MLS
Year Built 2007
Annual Tax Amount $22,097
Lot Size 0.370 Acres
Acres 0.37
Property Description
Prime location for what was once Lee Wetherington's Model Home in Phase 1 of The Lake Club. This luxurious custom home is a rare opportunity for a residence on Waterton Lane which was originally this community's model row with elevated standards. From the moment you approach this property you will take note of the elegant architectural details and fine craftsmanship. Top quality throughout this open floor plan with designer selected finishes, travertine floors, gas fireplace; and spacious outdoor living area. The Chef's kitchen includes gas range, granite countertops plus a large island (apx 9'x8') with brand new quartz surface. Disappearing sliders from the main gathering room lead to a grand covered lanai with outdoor kitchen and motorized drop-down screens. The outdoor living space with a waterfall, pergola and Romeo and Juliet Balcony exudes a romantic ambiance. The saltwater swimming pool includes a sun shelf, spa and integrated fire pit. Plus, there's an iron gate leading to the lakeside seating area with mature landscaping for a peaceful retreat. There's space for everyone in this beautifully designed home with 4 Bedrooms, 4 Ensuite Baths, Pool Bath, 2 Powder Baths, Den, Grand Room, Gathering Room, Dining Room, Covered Lanai, Veranda, Bonus Room and 3 Car Garage. With two lake views, this home offers scenic views for both sunrise and sunset. Conveniently located across the lake from the community's amenity center. The Lake Club lifestyle has so much to offer with its luxurious amenities featuring a Grande Clubhouse with dining and special events; tennis and pickleball; fitness center; swimming pools and concierge services.
Location
State FL
County Manatee
Community Lake Club Ph I
Zoning PDMU
Rooms
Other Rooms Bonus Room, Den/Library/Office, Formal Dining Room Separate, Formal Living Room Separate, Inside Utility, Storage Rooms
Interior
Interior Features Built-in Features, Ceiling Fans(s), Coffered Ceiling(s), Crown Molding, High Ceilings, Kitchen/Family Room Combo, Master Bedroom Main Floor, Solid Surface Counters, Solid Wood Cabinets, Split Bedroom, Stone Counters, Thermostat, Tray Ceiling(s), Walk-In Closet(s), Window Treatments
Heating Central, Electric, Natural Gas
Cooling Central Air, Zoned
Flooring Carpet, Travertine, Wood
Fireplaces Type Gas
Fireplace true
Appliance Dishwasher, Disposal, Dryer, Microwave, Range, Range Hood, Refrigerator, Washer, Wine Refrigerator
Exterior
Exterior Feature Balcony, French Doors, Irrigation System, Lighting, Outdoor Kitchen, Sidewalk, Sliding Doors
Garage Spaces 3.0
Fence Fenced
Pool In Ground, Salt Water
Community Features Clubhouse, Deed Restrictions, Fitness Center, Gated, Irrigation-Reclaimed Water, Park, Playground, Pool, Sidewalks, Tennis Courts
Utilities Available Cable Available, Electricity Connected, Natural Gas Connected, Public, Sewer Connected, Sprinkler Recycled, Underground Utilities
Amenities Available Clubhouse, Fitness Center, Gated, Pickleball Court(s), Playground, Pool, Security, Tennis Court(s)
View Y/N 1
Water Access 1
Water Access Desc Lake
View Water
Roof Type Tile
Porch Covered
Attached Garage true
Garage true
Private Pool Yes
Building
Story 2
Entry Level Two
Foundation Slab
Lot Size Range 1/4 to less than 1/2
Builder Name Lee Wetherington Homes
Sewer Public Sewer
Water Public
Architectural Style French Provincial
Structure Type Block, Stucco
New Construction false
Construction Status Financing,Inspections
Schools
Elementary Schools Robert E Willis Elementary
Middle Schools Nolan Middle
High Schools Lakewood Ranch High
Others
Pets Allowed Yes
HOA Fee Include Guard - 24 Hour, Pool, Escrow Reserves Fund, Private Road, Recreational Facilities
Senior Community No
Ownership Fee Simple
Monthly Total Fees $684
Acceptable Financing Cash, Conventional
Membership Fee Required Required
Listing Terms Cash, Conventional
Num of Pet 3
Special Listing Condition None
Read Less

© 2024 My Florida Regional MLS DBA Stellar MLS. All Rights Reserved.
Bought with MVP REALTY ASSOCIATES LLC
GET MORE INFORMATION




