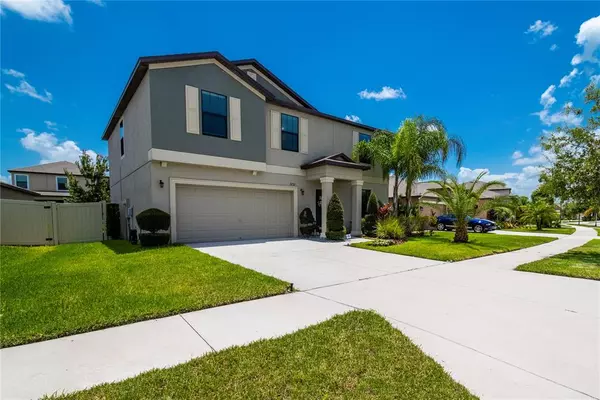For more information regarding the value of a property, please contact us for a free consultation.
9732 SAGE CREEK DR Ruskin, FL 33573
Want to know what your home might be worth? Contact us for a FREE valuation!

Our team is ready to help you sell your home for the highest possible price ASAP
Key Details
Sold Price $390,000
Property Type Single Family Home
Sub Type Single Family Residence
Listing Status Sold
Purchase Type For Sale
Square Footage 2,584 sqft
Price per Sqft $150
Subdivision Belmont North Ph 2C
MLS Listing ID T3392213
Sold Date 12/21/22
Bedrooms 4
Full Baths 2
Half Baths 1
Construction Status Financing,Inspections
HOA Fees $10/ann
HOA Y/N Yes
Originating Board Stellar MLS
Year Built 2018
Annual Tax Amount $5,725
Lot Size 6,534 Sqft
Acres 0.15
Lot Dimensions 55.21x120
Property Description
***Seller willing to buy down interest rate for Purchaser in the mid 5% range with acceptable terms and conditions*** HIGHLY DESIRABLE BELMONT COMMUNITY ! GORGEOUS/RESORT STYLE AMENITIES ! FENCED-IN BACKYARD ! WALK TO SCHOOL ! GREAT LOCATION ! Come See This Beautiful Providence Model Home That Features 4 Bedrooms W/Den Plus Loft 2.5 Bathrooms 2 Car Garage With “Just Shy” Of 2,600 Square Feet Of Living Area And “Almost” 3,000 Square Feet Under Roof ! Your New Kitchen Boasts Of: Cherry Wood Multi-Level 42” Cabinets, Upgraded Granite Counter Tops, Black Lacquer Appliances, Designer Back Splash, Huge Island W/Eating Space, Closet Pantry And Ceramic Tile Floor ! The Upstairs Owners Suite Features: Large Walk-In Shower, Dual Vanity W/Granite Counter Top And Massive Walk-In Closet ! This Home Has Some More Amazing Attributes Such As: Designer Stone Wall In Living Room, 9’4” Volume Ceilings, Huge Open Paver Back Porch That Runs Full Length Of The Home, Fenced-In Backyard, All Ceramic Tile Floors Downstairs Living Area, All Bedrooms Upstairs, Some Smart Home Technology And Great Utility Costs ! Belmont Is A Premier Community In Hillsborough’s South County Area With Resort Style Pools, Tennis & Basketball Courts, Playground And Walking Trails ! This Awesome Community Is Located Near: Shopping, Schools, Restaurants, Hospital, Churches, Recreation And Our Beautiful Florida Beaches ! You Are Only Minutes From Downtown Tampa, MacDill, St Pete, Wesley Chapel, Bradenton And Plant City/Lakeland Areas ! This Home Is An Amazing Opportunity For The Right Buyer ! Please Call Your Agent Today To Schedule Your Private Showing !
Location
State FL
County Hillsborough
Community Belmont North Ph 2C
Zoning PD
Rooms
Other Rooms Den/Library/Office, Inside Utility, Loft
Interior
Interior Features Ceiling Fans(s), Eat-in Kitchen, High Ceilings, Kitchen/Family Room Combo, Master Bedroom Upstairs, Open Floorplan, Solid Wood Cabinets, Stone Counters, Thermostat, Walk-In Closet(s), Window Treatments
Heating Central
Cooling Central Air
Flooring Carpet, Ceramic Tile
Fireplace false
Appliance Dishwasher, Disposal, Microwave, Range, Refrigerator
Laundry Inside, Laundry Room
Exterior
Exterior Feature Fence, Hurricane Shutters, Irrigation System, Sidewalk, Sliding Doors
Parking Features Driveway, Garage Door Opener
Garage Spaces 2.0
Fence Vinyl
Community Features Deed Restrictions, Playground, Pool, Sidewalks, Tennis Courts
Utilities Available BB/HS Internet Available, Cable Available, Cable Connected, Electricity Available, Electricity Connected, Phone Available, Public, Sewer Available, Sewer Connected, Sprinkler Meter, Street Lights, Water Available, Water Connected
Amenities Available Basketball Court, Playground, Pool, Tennis Court(s)
Roof Type Shingle
Porch Rear Porch
Attached Garage true
Garage true
Private Pool No
Building
Lot Description In County, Level, Sidewalk, Paved
Story 2
Entry Level Two
Foundation Slab
Lot Size Range 0 to less than 1/4
Builder Name Lennar Homes
Sewer Public Sewer
Water Public
Architectural Style Florida, Traditional
Structure Type Block, Stucco
New Construction false
Construction Status Financing,Inspections
Schools
Elementary Schools Belmont Elementary School
Middle Schools Eisenhower-Hb
High Schools Sumner High School
Others
Pets Allowed Yes
Senior Community No
Ownership Fee Simple
Monthly Total Fees $10
Acceptable Financing Cash, Conventional, FHA, VA Loan
Membership Fee Required Required
Listing Terms Cash, Conventional, FHA, VA Loan
Special Listing Condition None
Read Less

© 2024 My Florida Regional MLS DBA Stellar MLS. All Rights Reserved.
Bought with MV REALTY PBC LLC
GET MORE INFORMATION




