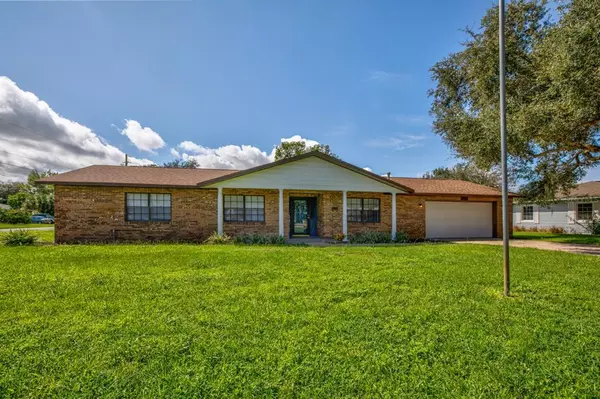For more information regarding the value of a property, please contact us for a free consultation.
2636 WESTLAND RD Mount Dora, FL 32757
Want to know what your home might be worth? Contact us for a FREE valuation!

Our team is ready to help you sell your home for the highest possible price ASAP
Key Details
Sold Price $401,100
Property Type Single Family Home
Sub Type Single Family Residence
Listing Status Sold
Purchase Type For Sale
Square Footage 2,728 sqft
Price per Sqft $147
Subdivision Sylvan Shores
MLS Listing ID T3353116
Sold Date 03/03/22
Bedrooms 4
Full Baths 2
Half Baths 1
Construction Status Appraisal,Financing,Inspections
HOA Y/N No
Year Built 1979
Annual Tax Amount $4,052
Lot Size 0.330 Acres
Acres 0.33
Lot Dimensions 105x135
Property Description
Recently remodeled and Move-In ready Southern Charm style 4Beds / 2.5 Baths gorgeous home located in one of Mt. Dora's most desirable neighborhoods, just steps from LAKE GERTRUDE and LAKE DORA.
This home has an outstanding layout, modern looks, with tons of natural light from every corner, and ready to receive a large family. Lots of square footage.
Upon entrance you will notice an oversized common area, featuring a living room, a playroom in the back, and a second family room / living room right behind the kitchen. Beautiful Brick Stone Fireplace, new roof, new kitchen with stainless steel appliances, updated bathrooms, new floors,
2-car garage and a big laundry room. There is a large patio and an oversized backyard with a shed in the rear, ideal for a workshop or storage. Property is Vacant and on lockbox. Easy to show and well-priced.
Location
State FL
County Lake
Community Sylvan Shores
Zoning R-1
Interior
Interior Features Living Room/Dining Room Combo, Master Bedroom Main Floor, Open Floorplan
Heating Central
Cooling Central Air
Flooring Laminate
Fireplace true
Appliance Convection Oven, Dishwasher, Disposal, Microwave, Range, Refrigerator
Exterior
Exterior Feature Fence
Garage Spaces 2.0
Utilities Available Electricity Connected, Natural Gas Connected, Sewer Connected, Water Connected
Waterfront false
Roof Type Shingle
Attached Garage true
Garage true
Private Pool No
Building
Story 1
Entry Level One
Foundation Slab
Lot Size Range 1/4 to less than 1/2
Sewer Public Sewer
Water None
Structure Type Brick
New Construction false
Construction Status Appraisal,Financing,Inspections
Others
Senior Community No
Ownership Fee Simple
Acceptable Financing Cash, Conventional, FHA, VA Loan
Listing Terms Cash, Conventional, FHA, VA Loan
Special Listing Condition None
Read Less

© 2024 My Florida Regional MLS DBA Stellar MLS. All Rights Reserved.
Bought with FATHOM REALTY FL LLC
GET MORE INFORMATION




