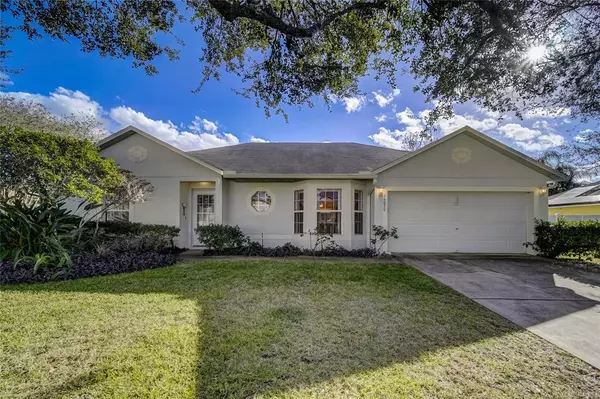For more information regarding the value of a property, please contact us for a free consultation.
16030 LANESBORO CT Clermont, FL 34711
Want to know what your home might be worth? Contact us for a FREE valuation!

Our team is ready to help you sell your home for the highest possible price ASAP
Key Details
Sold Price $353,350
Property Type Single Family Home
Sub Type Single Family Residence
Listing Status Sold
Purchase Type For Sale
Square Footage 1,714 sqft
Price per Sqft $206
Subdivision Johns Lake Estates
MLS Listing ID O5996245
Sold Date 02/11/22
Bedrooms 4
Full Baths 2
Construction Status Inspections
HOA Fees $49/qua
HOA Y/N Yes
Year Built 2000
Annual Tax Amount $1,650
Lot Size 0.350 Acres
Acres 0.35
Property Description
MULTIPLE OFFERS! Highest and best due by 1/16/22 at 3pm. Welcome to Johns Lake Estates! Set on a .35 acre lot on a cul-de-sac street, you’re in your own little world near all the conveniences Clermont has to offer. This community is located near popular roadways Hwy 50, US 27, and FL Turnpike for your pick of restaurants, retail, and fun in every direction. Also, homeowners have access to the community’s boat ramp into the 2,580 acre Johns Lake that is well-known for its fishing. Get your daily dose of sunshine out on the water! At home, this 4 bedroom, 2 bath property is organized in a split plan arrangement with gathering areas in between. Updates include: 2021: Wood floors installed, 2018: new dishwasher & exterior paint, 2015: roof. The fenced backyard is spacious for relaxation and play, and the front yard offers a quaint curb appeal with a shade tree ready for rocking chairs and afternoon picnics. Make the most of beautiful Florida living. Come see your new home today!
Location
State FL
County Lake
Community Johns Lake Estates
Zoning R-3
Rooms
Other Rooms Attic
Interior
Interior Features Ceiling Fans(s), Eat-in Kitchen, High Ceilings, Kitchen/Family Room Combo, Living Room/Dining Room Combo, Open Floorplan, Thermostat, Walk-In Closet(s), Window Treatments
Heating Heat Pump
Cooling Central Air
Flooring Carpet, Vinyl
Fireplace false
Appliance Dishwasher, Dryer, Electric Water Heater, Exhaust Fan, Microwave, Range, Range Hood, Refrigerator, Washer
Laundry Inside
Exterior
Exterior Feature Fence, Irrigation System, Rain Gutters, Sliding Doors
Garage Driveway
Garage Spaces 2.0
Fence Vinyl, Wood
Community Features Boat Ramp, Water Access
Utilities Available BB/HS Internet Available, Cable Connected, Electricity Connected, Phone Available, Water Connected
Amenities Available Private Boat Ramp
Waterfront false
Water Access 1
Water Access Desc Lake
Roof Type Shingle
Attached Garage true
Garage true
Private Pool No
Building
Lot Description In County, Level, Oversized Lot, Paved
Story 1
Entry Level One
Foundation Slab
Lot Size Range 1/4 to less than 1/2
Sewer Septic Tank
Water Public
Architectural Style Ranch
Structure Type Block,Stucco
New Construction false
Construction Status Inspections
Schools
Elementary Schools Grassy Lake Elementary
Middle Schools Windy Hill Middle
High Schools East Ridge High
Others
Pets Allowed Yes
Senior Community No
Ownership Fee Simple
Monthly Total Fees $49
Acceptable Financing Cash, Conventional, FHA, VA Loan
Membership Fee Required Required
Listing Terms Cash, Conventional, FHA, VA Loan
Special Listing Condition None
Read Less

© 2024 My Florida Regional MLS DBA Stellar MLS. All Rights Reserved.
Bought with ENTERA REALTY LLC
GET MORE INFORMATION




