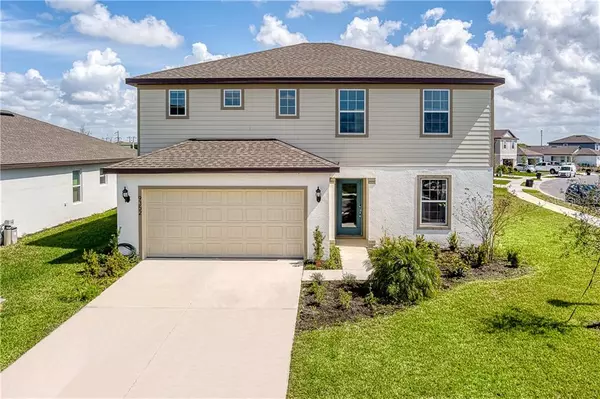For more information regarding the value of a property, please contact us for a free consultation.
9352 ROYAL RIVER CIR Parrish, FL 34219
Want to know what your home might be worth? Contact us for a FREE valuation!

Our team is ready to help you sell your home for the highest possible price ASAP
Key Details
Sold Price $355,000
Property Type Single Family Home
Sub Type Single Family Residence
Listing Status Sold
Purchase Type For Sale
Square Footage 2,386 sqft
Price per Sqft $148
Subdivision North River Ranch Ph Ia-I
MLS Listing ID A4493302
Sold Date 05/25/21
Bedrooms 4
Full Baths 2
Half Baths 1
Construction Status Financing
HOA Fees $4/ann
HOA Y/N Yes
Year Built 2020
Annual Tax Amount $2,119
Lot Size 9,147 Sqft
Acres 0.21
Property Description
BACK ON THE MARKET!! Move into this North River Ranch beauty! Do not wait months for the builder to complete! Before the sellers could settle in, they received a career relocation notice. This spacious family home is barely six months old. Light, bright open concept two-story home in the highly sought-after North River Ranch Community. Some of the many features include:
• Walking distance to Harvey Elementary School
• Directly across from the community amenities that boasts a resort style lagoon pool, linear parks, winding trails, dog parks, outdoor fire pits, lounge areas, lake views, bicycle rentals, game room, and more
• Open concept kitchen with Corian counters, stainless steel appliances, and a large island for comfort and modern style
• Upstairs has a full-size laundry and bonus room.
• Oversized corner lot
• Fencing permitted with approval
Location
State FL
County Manatee
Community North River Ranch Ph Ia-I
Zoning RES
Rooms
Other Rooms Bonus Room
Interior
Interior Features Kitchen/Family Room Combo, Open Floorplan
Heating Central
Cooling Central Air
Flooring Carpet, Ceramic Tile
Fireplace false
Appliance Dishwasher, Microwave, Range, Refrigerator
Laundry Laundry Room, Upper Level
Exterior
Exterior Feature Hurricane Shutters
Garage Spaces 2.0
Community Features Deed Restrictions, Fitness Center, Irrigation-Reclaimed Water, Park, Playground, Pool, Sidewalks
Utilities Available Cable Available, Electricity Connected, Sewer Connected, Sprinkler Recycled, Water Connected
Amenities Available Clubhouse, Fence Restrictions, Fitness Center
Waterfront false
Roof Type Shingle
Attached Garage true
Garage true
Private Pool No
Building
Lot Description Corner Lot
Entry Level Multi/Split
Foundation Slab
Lot Size Range 0 to less than 1/4
Builder Name Pulte
Sewer Public Sewer
Water Public
Structure Type Block,Stucco
New Construction false
Construction Status Financing
Schools
Elementary Schools Barbara A. Harvey Elementary
Middle Schools Buffalo Creek Middle
High Schools Parrish Community High
Others
Pets Allowed Yes
Senior Community No
Ownership Fee Simple
Monthly Total Fees $4
Acceptable Financing Cash, Conventional, FHA, VA Loan
Membership Fee Required Required
Listing Terms Cash, Conventional, FHA, VA Loan
Special Listing Condition None
Read Less

© 2024 My Florida Regional MLS DBA Stellar MLS. All Rights Reserved.
Bought with LAGOON REALTY INC
GET MORE INFORMATION




