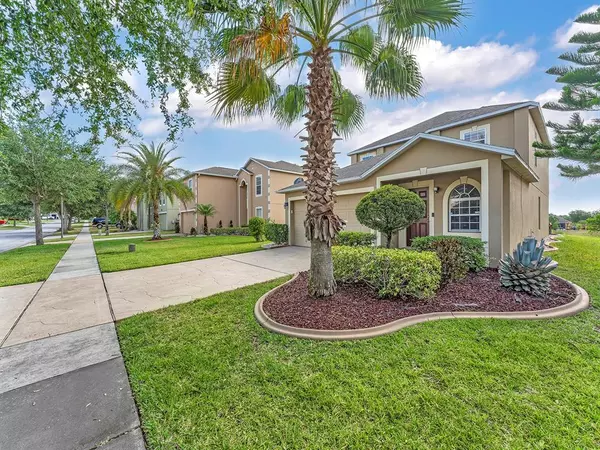For more information regarding the value of a property, please contact us for a free consultation.
554 STONEWALL AVE Haines City, FL 33844
Want to know what your home might be worth? Contact us for a FREE valuation!

Our team is ready to help you sell your home for the highest possible price ASAP
Key Details
Sold Price $275,000
Property Type Single Family Home
Sub Type Single Family Residence
Listing Status Sold
Purchase Type For Sale
Square Footage 2,158 sqft
Price per Sqft $127
Subdivision Stonewood Crossings Ph 01
MLS Listing ID O5949118
Sold Date 07/06/21
Bedrooms 4
Full Baths 3
Construction Status Appraisal,Financing,Inspections
HOA Fees $42/ann
HOA Y/N Yes
Year Built 2006
Annual Tax Amount $3,136
Lot Size 6,969 Sqft
Acres 0.16
Property Description
MULTIPLE OFFERS! Please submit all offers by June 6 at 7pm. Beautiful move-in ready home perfect for multi-generational living! Welcome your friends at the front porch with a glass of lemonade or watch the sunrise out on the back screened porch overlooking the open retention area with no rear neighbors! Large great room with living room/dining room combo has a grand 2-story ceiling and crown molding; it is in the center of the house making it perfect for entertaining! Spacious kitchen with lots of counter space with room enough for extra cooks in the kitchen! FOUR bedrooms and THREE full bathrooms with 3-way split plan! Primary bedroom with walk-in closet and en-suite bath is on first floor and another bedroom and full bath is also on the first floor. Two additional, large bedrooms and full bath upstairs along with an oversized loft. Room for everyone! There is even an area at the front of the home ideal for working or learning from home!
Location
State FL
County Polk
Community Stonewood Crossings Ph 01
Rooms
Other Rooms Bonus Room, Loft
Interior
Interior Features Ceiling Fans(s), Crown Molding, Living Room/Dining Room Combo, Master Bedroom Main Floor, Open Floorplan, Walk-In Closet(s)
Heating Central
Cooling Central Air
Flooring Carpet, Tile
Furnishings Unfurnished
Fireplace false
Appliance Dishwasher, Dryer, Electric Water Heater, Refrigerator, Washer
Exterior
Exterior Feature Irrigation System, Rain Gutters, Sidewalk
Garage Driveway, On Street
Garage Spaces 2.0
Utilities Available BB/HS Internet Available, Electricity Connected, Sewer Connected, Sprinkler Meter, Underground Utilities, Water Connected
Amenities Available Playground
Roof Type Shingle
Attached Garage true
Garage true
Private Pool No
Building
Story 2
Entry Level Two
Foundation Slab
Lot Size Range 0 to less than 1/4
Sewer Public Sewer
Water None
Structure Type Block,Stucco,Wood Frame
New Construction false
Construction Status Appraisal,Financing,Inspections
Schools
Elementary Schools Horizons Elementary
Middle Schools Boone Middle
High Schools Ridge Community Senior High
Others
Pets Allowed Yes
HOA Fee Include Maintenance Grounds,Recreational Facilities
Senior Community No
Ownership Fee Simple
Monthly Total Fees $42
Acceptable Financing Cash, Conventional, FHA, USDA Loan, VA Loan
Membership Fee Required Required
Listing Terms Cash, Conventional, FHA, USDA Loan, VA Loan
Special Listing Condition None
Read Less

© 2024 My Florida Regional MLS DBA Stellar MLS. All Rights Reserved.
Bought with EMPIRE NETWORK REALTY
GET MORE INFORMATION




