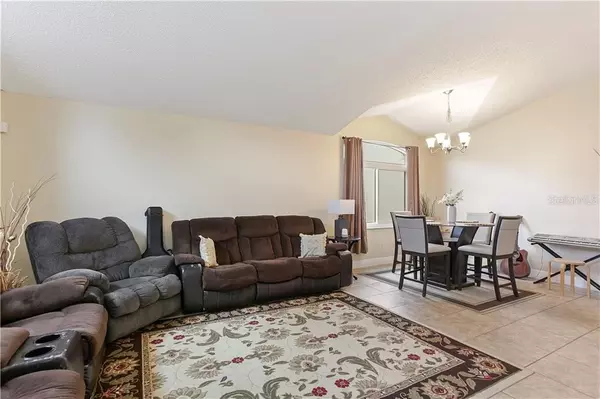For more information regarding the value of a property, please contact us for a free consultation.
2465 RIVER RIDGE DR Orlando, FL 32825
Want to know what your home might be worth? Contact us for a FREE valuation!

Our team is ready to help you sell your home for the highest possible price ASAP
Key Details
Sold Price $307,000
Property Type Single Family Home
Sub Type Single Family Residence
Listing Status Sold
Purchase Type For Sale
Square Footage 1,928 sqft
Price per Sqft $159
Subdivision Curry Ford Road East Ph 02
MLS Listing ID O5922974
Sold Date 03/12/21
Bedrooms 4
Full Baths 2
Construction Status Appraisal,Financing,Inspections
HOA Fees $14/ann
HOA Y/N Yes
Year Built 1996
Annual Tax Amount $2,770
Lot Size 5,662 Sqft
Acres 0.13
Property Description
Looking for move in ready? We have got it covered! Welcome to River Ridge one of Orlando's most desirable communities! This beautiful conservation lot home has been upgraded with meticulous attention to details. As you walk in, you will be greeted by the warm formal living and dining rooms. These areas open to a spacious kitchen extending to the breakfast nook and alcove flowing into the large great room to sit, sip, relax, and enjoy the rear conservation. This home boasts a gorgeous kitchen with updated cabinetry and granite solid surface counter tops, tile backsplash, and stainless-steel appliances. The home has vaulted and high ceilings with tons of natural light overlooking the enclosed lanai with no rear facing neighbors. Perfect for the entertaining types. This home has too many features to list and will not last long! New roof, new hvac, and all new energy conserving windows.
Location
State FL
County Orange
Community Curry Ford Road East Ph 02
Zoning P-D
Rooms
Other Rooms Formal Dining Room Separate, Formal Living Room Separate
Interior
Interior Features Ceiling Fans(s), High Ceilings, Living Room/Dining Room Combo, Solid Surface Counters
Heating Central
Cooling Central Air
Flooring Carpet, Ceramic Tile, Tile
Fireplace false
Appliance Microwave, Range, Refrigerator
Laundry Inside, Laundry Room
Exterior
Exterior Feature Irrigation System
Parking Features Garage Door Opener
Garage Spaces 2.0
Community Features Deed Restrictions, Playground
Utilities Available Public
Amenities Available Basketball Court, Park, Playground
View Trees/Woods
Roof Type Shingle
Porch Patio, Screened
Attached Garage true
Garage true
Private Pool No
Building
Lot Description Conservation Area, Paved
Story 1
Entry Level One
Foundation Slab
Lot Size Range 0 to less than 1/4
Sewer Public Sewer
Water None
Architectural Style Florida
Structure Type Block,Concrete,Stucco
New Construction false
Construction Status Appraisal,Financing,Inspections
Schools
Elementary Schools Cypress Springs Elem
Middle Schools Legacy Middle
High Schools University High
Others
Pets Allowed Breed Restrictions
Senior Community No
Ownership Fee Simple
Monthly Total Fees $14
Acceptable Financing Cash, Conventional, FHA, VA Loan
Membership Fee Required Required
Listing Terms Cash, Conventional, FHA, VA Loan
Special Listing Condition None
Read Less

© 2024 My Florida Regional MLS DBA Stellar MLS. All Rights Reserved.
Bought with RE/MAX DOWNTOWN
GET MORE INFORMATION




