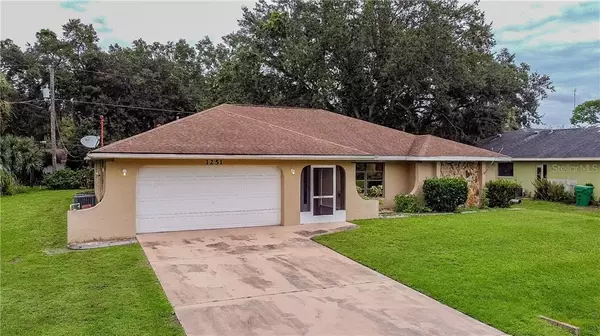For more information regarding the value of a property, please contact us for a free consultation.
1251 ROSWELL DR NW Port Charlotte, FL 33948
Want to know what your home might be worth? Contact us for a FREE valuation!

Our team is ready to help you sell your home for the highest possible price ASAP
Key Details
Sold Price $210,000
Property Type Single Family Home
Sub Type Single Family Residence
Listing Status Sold
Purchase Type For Sale
Square Footage 1,810 sqft
Price per Sqft $116
Subdivision Port Charlotte Sec 023
MLS Listing ID C7433691
Sold Date 12/02/20
Bedrooms 3
Full Baths 2
HOA Y/N No
Year Built 1985
Annual Tax Amount $1,286
Lot Size 10,018 Sqft
Acres 0.23
Lot Dimensions 80x125
Property Description
Lovingly maintained and ready for your finishing touches! This 1800-sq ft home is solidly built of block and stucco, and has everything you need. Starting with a convenient screened patio entry you'll enjoy the pretty stained glass at the front door. There is a great layout, 3 spacious split bedrooms, a central kitchen with breakfast bar, inside laundry room, den/family room and dinette. There are space-saving pocket doors, and decorative touches like a chair rail in the main living area. The master bath features a step-in shower, while there is a combination tub and shower in the guest bath. Whether you're working from home, eager to entertain or just kicking back and enjoying the peaceful neighborhood, this home may be right for you! Do you need space for a boat or other toys? There is a spacious side yard. do you like to build or fix things? There is a convenient workshop in the garage, and still plenty of room for 2 cars. Do you like gardening? This yard features mature landscaping and a large shed! Newer water heater and air compressor. Convenient attic access with pull-down stairs. Hurricane shutters and window screens are included. Call for your appointment today - you don't want to miss this great value.
Location
State FL
County Charlotte
Community Port Charlotte Sec 023
Zoning RSF3.5
Direction NW
Rooms
Other Rooms Family Room, Formal Living Room Separate
Interior
Interior Features Cathedral Ceiling(s), Ceiling Fans(s), Skylight(s), Split Bedroom, Thermostat, Walk-In Closet(s), Window Treatments
Heating Central, Electric
Cooling Central Air
Flooring Carpet, Laminate, Tile
Furnishings Unfurnished
Fireplace false
Appliance Dishwasher, Disposal, Dryer, Electric Water Heater, Microwave, Range, Refrigerator, Washer
Laundry Inside, Laundry Room
Exterior
Exterior Feature Hurricane Shutters, Irrigation System, Rain Gutters, Sidewalk, Sliding Doors
Garage Driveway, Garage Door Opener, Oversized, Workshop in Garage
Garage Spaces 2.0
Utilities Available Cable Available, Electricity Connected, Public, Street Lights
Waterfront false
View Garden, Trees/Woods
Roof Type Shingle
Porch Covered, Enclosed, Patio, Screened
Attached Garage true
Garage true
Private Pool No
Building
Lot Description In County, Level, Paved
Story 1
Entry Level One
Foundation Slab
Lot Size Range 0 to less than 1/4
Sewer Septic Tank
Water Public
Architectural Style Florida, Ranch
Structure Type Block,Stucco
New Construction false
Schools
Elementary Schools Liberty Elementary
Middle Schools Murdock Middle
High Schools Port Charlotte High
Others
Pets Allowed Yes
Senior Community No
Ownership Fee Simple
Acceptable Financing Cash, Conventional, FHA, VA Loan
Listing Terms Cash, Conventional, FHA, VA Loan
Special Listing Condition None
Read Less

© 2024 My Florida Regional MLS DBA Stellar MLS. All Rights Reserved.
Bought with RE/MAX PALM REALTY
GET MORE INFORMATION




