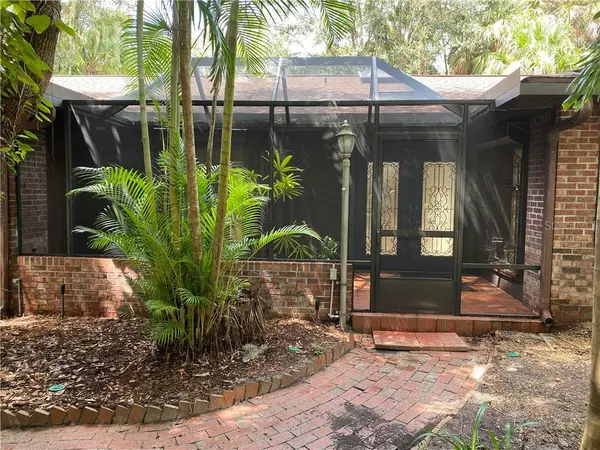For more information regarding the value of a property, please contact us for a free consultation.
21326 COACHMAN AVE Port Charlotte, FL 33952
Want to know what your home might be worth? Contact us for a FREE valuation!

Our team is ready to help you sell your home for the highest possible price ASAP
Key Details
Sold Price $334,000
Property Type Single Family Home
Sub Type Single Family Residence
Listing Status Sold
Purchase Type For Sale
Square Footage 2,840 sqft
Price per Sqft $117
Subdivision Port Charlotte Sec 027
MLS Listing ID C7431383
Sold Date 10/21/20
Bedrooms 3
Full Baths 2
Construction Status Financing,Inspections
HOA Y/N No
Year Built 1980
Annual Tax Amount $2,607
Lot Size 0.610 Acres
Acres 0.61
Lot Dimensions 175x125
Property Description
Click the Tour 1 icon above for the high-lighted/shorter NARRATED VIDEO VIRTUAL TOUR (not just the same still photos). Click the Tour 2 icon above for the full, NARRATED VIDEO VIRTUAL TOUR. This is an exceptional property with many upgrades. Get the FEATURES LIST from your agent, because there are too many to list here. The bones are great, but there are a number of deferred maintenance items. Compare the price per square foot to the market, and that doesn’t factor in the .61 acre lot. This property is a bargain; it easily would be $400K or more with that maintenance done. Indoor living? Family room with fireplace, game room, den, dining area, living area, air-conditioned Florida room/sunroom. The kitchen comes with too many cabinets to count, and 4 of those are pantry cabs. In the granite countertops are two separate sinks in two locations – one can be used for meal prep work while the other is for things to be cleaned. The second sink area was used as a coffee bar by this owner. Double ovens make simultaneous cooking and warming a snap. Master bedroom comes with a fireplace, an adjacent sitting room/gym/office/TV area, and maybe the largest walk-in closet you have ever seen. Outdoor living? Florida room/sunroom is convertible to outdoor living, 10’X16’ covered lanai (pavers), 806 square feet of pool deck and adjacent patio (pavers), 392 sq. ft. pool, .61 treed acres, entire rear yard fenced in. Extremely rare: a screened in area this large on a house in this price range. This house is set up for really comfortable living and is adaptable to almost any lifestyle. Like a bright house? This one is brightened by 9 skylights; the one in the central hall is huge at 4’X5’. The truly oversized garage was converted to air-conditioned living space. Those 680 sq. ft. of garage are not in the published heated square footage. How many homes have you seen with a circular driveway and a straight driveway – waaaay more parking space than any normal property. Storm shutters that you have to put up and then take down are a hassle. Here the shutters are permanently mounted and just open and close simply and easily. This property comes with a ONE YEAR HOMEOWNERS WARRANTY. Much, much MORE INFO ATTACHED – ask your agent for copies, especially the FEATURES LIST.
Location
State FL
County Charlotte
Community Port Charlotte Sec 027
Zoning RSF3.5
Rooms
Other Rooms Bonus Room, Den/Library/Office, Family Room, Florida Room, Inside Utility
Interior
Interior Features Ceiling Fans(s), Pest Guard System, Skylight(s), Split Bedroom, Stone Counters, Walk-In Closet(s)
Heating Central, Electric, Wall Units / Window Unit
Cooling Central Air, Wall/Window Unit(s)
Flooring Brick, Ceramic Tile, Wood
Fireplaces Type Family Room, Master Bedroom, Wood Burning
Furnishings Unfurnished
Fireplace true
Appliance Built-In Oven, Cooktop, Dishwasher, Dryer, Electric Water Heater, Range, Range Hood, Refrigerator, Washer
Laundry Inside, Laundry Room
Exterior
Exterior Feature Fence, French Doors, Hurricane Shutters, Irrigation System, Rain Gutters, Shade Shutter(s), Sliding Doors
Garage Circular Driveway, Converted Garage, Driveway, Garage Faces Side, Golf Cart Parking, Off Street, Oversized
Garage Spaces 2.0
Fence Wood
Pool Fiberglass, In Ground, Pool Sweep, Screen Enclosure
Utilities Available Cable Connected, Electricity Connected, Public, Water Connected
Waterfront false
View Trees/Woods
Roof Type Shingle
Porch Covered, Front Porch, Rear Porch, Screened
Attached Garage true
Garage true
Private Pool Yes
Building
Lot Description Corner Lot, In County, Oversized Lot, Paved
Story 1
Entry Level One
Foundation Slab
Lot Size Range 1/2 to less than 1
Sewer Septic Tank
Water Public
Structure Type Block,Brick,Stucco
New Construction false
Construction Status Financing,Inspections
Schools
Elementary Schools Neil Armstrong Elementary
Middle Schools Murdock Middle
High Schools Port Charlotte High
Others
Pets Allowed Yes
Senior Community No
Ownership Fee Simple
Acceptable Financing Cash, Conventional, FHA, VA Loan
Listing Terms Cash, Conventional, FHA, VA Loan
Special Listing Condition None
Read Less

© 2024 My Florida Regional MLS DBA Stellar MLS. All Rights Reserved.
Bought with CENTURY 21 AZTEC & ASSOCIATES
GET MORE INFORMATION




