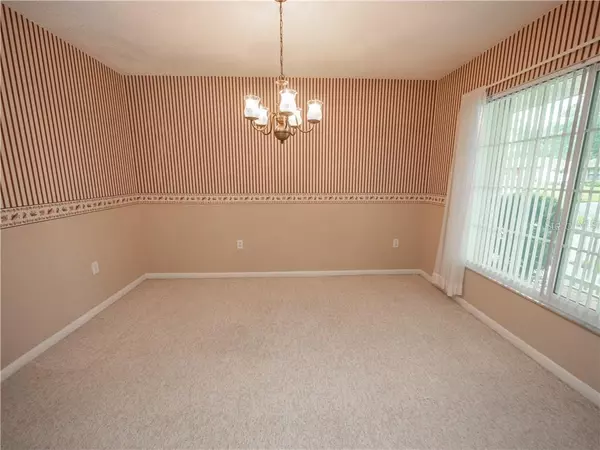For more information regarding the value of a property, please contact us for a free consultation.
4416 ORANGEWOOD LOOP E Lakeland, FL 33813
Want to know what your home might be worth? Contact us for a FREE valuation!

Our team is ready to help you sell your home for the highest possible price ASAP
Key Details
Sold Price $210,000
Property Type Single Family Home
Sub Type Single Family Residence
Listing Status Sold
Purchase Type For Sale
Square Footage 1,802 sqft
Price per Sqft $116
Subdivision Orangewood Terrace
MLS Listing ID L4916528
Sold Date 07/27/20
Bedrooms 4
Full Baths 2
Construction Status Inspections
HOA Y/N No
Year Built 1973
Annual Tax Amount $1,091
Lot Size 0.280 Acres
Acres 0.28
Lot Dimensions 87x140
Property Description
Lovely South Lakeland home off of Hallam Drive in the desirable Lakeland Highlands area in an enchanting city conveniently located between Tampa and Orlando. This home is near dining, shopping, parks, and schools. The four bedroom, two bath home is a split plan with a formal living room, formal dining and a family room off of the kitchen. The kitchen has a reach-through window and large pantry. The foyer has lovely mid-century cracked tile, and the family room has sliders out to a large screened patio that overlooks the gorgeous backyard which is partially fenced. There is plenty of room for a pool and/or outdoor kitchen. The windows have been replaced, and the electric and plumbing have been updated. There is plenty of storage both in the home and in the garage. This family home has had the same owner for over thirty years, and is looking for a new family to fall in love, so call to see it today!
Location
State FL
County Polk
Community Orangewood Terrace
Zoning RA-1
Direction E
Rooms
Other Rooms Family Room, Formal Dining Room Separate, Formal Living Room Separate
Interior
Interior Features Ceiling Fans(s), Split Bedroom, Walk-In Closet(s)
Heating Central
Cooling Central Air
Flooring Carpet, Tile
Furnishings Unfurnished
Fireplace false
Appliance Dishwasher, Disposal, Dryer, Electric Water Heater, Microwave, Range, Refrigerator, Washer
Laundry In Garage
Exterior
Exterior Feature Fence, Sliding Doors
Garage Garage Door Opener
Garage Spaces 2.0
Fence Chain Link, Vinyl
Utilities Available BB/HS Internet Available, Cable Available, Electricity Available, Electricity Connected, Phone Available, Public, Street Lights
Waterfront false
Roof Type Shingle
Porch Rear Porch, Screened
Attached Garage true
Garage true
Private Pool No
Building
Lot Description Level
Story 1
Entry Level One
Foundation Slab
Lot Size Range 1/4 Acre to 21779 Sq. Ft.
Sewer Septic Tank
Water Public
Architectural Style Ranch
Structure Type Block,Brick
New Construction false
Construction Status Inspections
Others
Pets Allowed Yes
Senior Community No
Ownership Fee Simple
Acceptable Financing Cash, Conventional, FHA, VA Loan
Listing Terms Cash, Conventional, FHA, VA Loan
Special Listing Condition None
Read Less

© 2024 My Florida Regional MLS DBA Stellar MLS. All Rights Reserved.
Bought with MAIN STREET RENEWAL LLC
GET MORE INFORMATION




