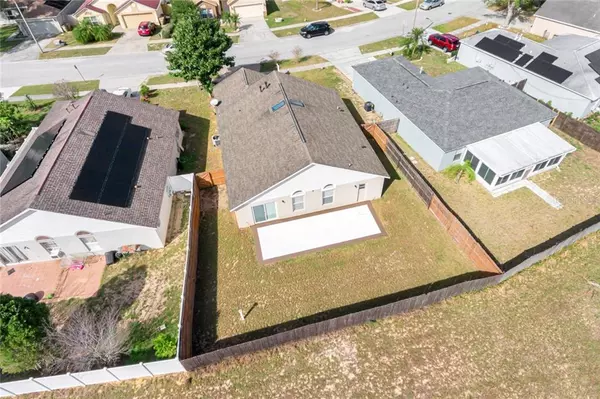For more information regarding the value of a property, please contact us for a free consultation.
1740 BURNHAM CT Clermont, FL 34714
Want to know what your home might be worth? Contact us for a FREE valuation!

Our team is ready to help you sell your home for the highest possible price ASAP
Key Details
Sold Price $210,000
Property Type Single Family Home
Sub Type Single Family Residence
Listing Status Sold
Purchase Type For Sale
Square Footage 1,421 sqft
Price per Sqft $147
Subdivision Westchester Ph 01 Tr A-C
MLS Listing ID O5843904
Sold Date 05/21/20
Bedrooms 3
Full Baths 2
Construction Status Appraisal,Financing,Inspections
HOA Fees $36/qua
HOA Y/N Yes
Year Built 1996
Annual Tax Amount $1,763
Lot Size 5,227 Sqft
Acres 0.12
Property Description
FULLY FENCED! Westchester Home! Driving to the home you notice street lights and sidewalks along the way, great for a sunset stroll with your loved ones. As you pull up to the home you have in front of you a concrete driveway and a two-car garage, manicured mature landscaping, a pathway leading up the covered front entryway. On the sides of the home, you see the wood fence that wraps around the entire property. Opening up the front door you immediately notice the beautiful wood-like flooring throughout, tall ceilings with ceiling fans throughout, two skylights above bringing in all the natural sunlight Florida has to offer with a bright, light and airy feeling. This home features 3 bedrooms and 2 full bathrooms, one of which has been remodeled with new cabinetry, granite countertops, and a new sink. The master bath offers a large garden soaker tub, an octagon-shaped window above and plenty of vanity space. In the kitchen (remodeled one yr ago)you have all stainless steel appliances, stone backsplash, granite countertops, gas cooktop, a large window that overlooks the main living area, a breakfast bar, and tons of storage. Step outside to your backyard through sliding glass doors to your spacious patio, ready to make your market and set up a bbq and a great patio set. Also featured is a NEW water tank and washer & Dryer. This home is move-in-ready, with a community pool and playground, low hoa, great schools, shopping, entertainment, golf course and Disney only 20 Minutes away! Come see today!
Location
State FL
County Lake
Community Westchester Ph 01 Tr A-C
Zoning PUD
Interior
Interior Features Cathedral Ceiling(s), Ceiling Fans(s), High Ceilings, Skylight(s), Solid Surface Counters, Solid Wood Cabinets, Stone Counters, Vaulted Ceiling(s), Walk-In Closet(s)
Heating Central
Cooling Central Air
Flooring Ceramic Tile, Laminate, Wood
Fireplace false
Appliance Dishwasher, Dryer, Range, Refrigerator, Washer, Water Softener
Laundry Inside
Exterior
Exterior Feature Fence, Sidewalk, Sliding Doors
Garage Covered, Driveway, Off Street
Garage Spaces 2.0
Fence Wood
Community Features Playground, Pool, Sidewalks, Tennis Courts
Utilities Available BB/HS Internet Available, Cable Available, Electricity Available, Public
Amenities Available Playground, Pool, Tennis Court(s)
Waterfront false
Roof Type Shingle
Porch Deck, Patio, Porch, Rear Porch
Attached Garage false
Garage true
Private Pool No
Building
Lot Description In County, Level, Street Dead-End, Paved
Story 1
Entry Level One
Foundation Slab
Lot Size Range Up to 10,889 Sq. Ft.
Sewer Public Sewer
Water Public
Structure Type Block,Stucco
New Construction false
Construction Status Appraisal,Financing,Inspections
Schools
Elementary Schools Sawgrass Bay Elementary
Middle Schools Windy Hill Middle
High Schools East Ridge High
Others
Pets Allowed Yes
HOA Fee Include Pool
Senior Community No
Ownership Fee Simple
Monthly Total Fees $36
Acceptable Financing Cash, Conventional, FHA, VA Loan
Membership Fee Required Required
Listing Terms Cash, Conventional, FHA, VA Loan
Special Listing Condition None
Read Less

© 2024 My Florida Regional MLS DBA Stellar MLS. All Rights Reserved.
Bought with MVP REALTY ASSOCIATES LLC
GET MORE INFORMATION




