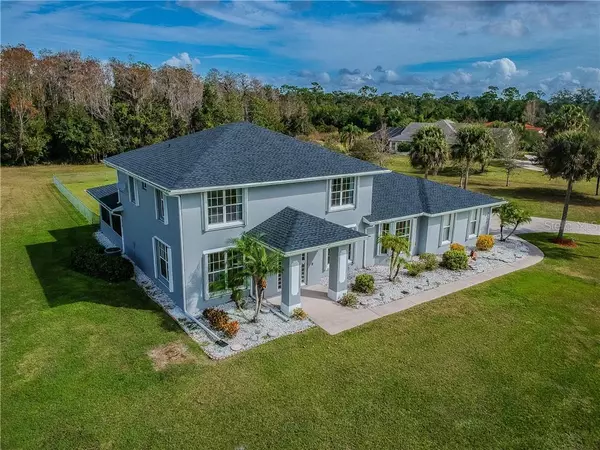For more information regarding the value of a property, please contact us for a free consultation.
3333 STEEPLECHASE LN Kissimmee, FL 34746
Want to know what your home might be worth? Contact us for a FREE valuation!

Our team is ready to help you sell your home for the highest possible price ASAP
Key Details
Sold Price $525,000
Property Type Single Family Home
Sub Type Single Family Residence
Listing Status Sold
Purchase Type For Sale
Square Footage 3,658 sqft
Price per Sqft $143
Subdivision Steeplechase
MLS Listing ID S5029505
Sold Date 12/02/20
Bedrooms 4
Full Baths 3
Half Baths 1
HOA Y/N No
Year Built 1999
Annual Tax Amount $4,646
Lot Size 2.170 Acres
Acres 2.17
Property Description
Owner Motivated....This beautiful home, on 2.17 acres, gives you a hint at what to expect on the inside and it doesn’t disappoint. The highly polished real wood floored hallway runs all the way down to the rear of the house and up the staircase, it's stunning. To the left is the stylish formal living/dining room, with large windows and fully tiled floor. To the right is the huge study with built-in bookcase/shelving, and is currently used as an office, but could be a Den or hobby/craft room. The kitchen's beautiful wood cabinets, appliances and lots of countertop space, and an eat-in area, with fantastic views of the rear yard, through the enormous outdoor screened-in patio area. And there is yet another huge room, the family room, it runs the complete length of the house from front to back, with a bay window, built-in propane fireplace and TV shelf. The 3 car garage has a workshop with its own full bathroom and there’s yet one more secret, a separate In-Law Apartment which is fully contained with its own kitchen, living room, bedroom and full bathroom. Part of the 2.17 acre rear yard is fenced as a dog run. I’m having difficulty listing every thing this home has to offer, I haven’t mentioned the huge master suite with an equally large en-suite bathroom and the other 2 bedrooms upstairs, and yet another full bathroom, the new roof (2018), the built-in generator, the 3 a/c units (2017), the 2 septic tanks, fenced in pet-run area, the half bathroom off the kitchen, and so much more...so you’ll have to make an appointment to view it, you will not be disappointed.
Location
State FL
County Osceola
Community Steeplechase
Zoning OAR2
Rooms
Other Rooms Den/Library/Office, Interior In-Law Suite
Interior
Interior Features Ceiling Fans(s), Eat-in Kitchen, Walk-In Closet(s)
Heating Central, Electric
Cooling Central Air
Flooring Carpet, Ceramic Tile
Fireplaces Type Gas, Family Room
Fireplace true
Appliance Dishwasher, Disposal, Dryer, Electric Water Heater, Microwave, Range, Refrigerator, Washer
Exterior
Exterior Feature Dog Run, Fence, French Doors
Garage Bath In Garage, Driveway, Garage Door Opener, Garage Faces Side, Guest, Workshop in Garage
Garage Spaces 3.0
Community Features Deed Restrictions, Horses Allowed
Utilities Available Cable Connected, Electricity Connected
Waterfront false
View Garden, Trees/Woods
Roof Type Shingle
Porch Covered, Rear Porch, Screened
Attached Garage true
Garage true
Private Pool No
Building
Lot Description Cul-De-Sac, Level, Oversized Lot, Paved, Zoned for Horses
Story 2
Entry Level Two
Foundation Slab
Lot Size Range 2 to less than 5
Sewer Septic Tank
Water Well
Architectural Style Custom
Structure Type Block,Stucco
New Construction false
Schools
High Schools Liberty High
Others
Senior Community No
Ownership Fee Simple
Special Listing Condition None
Read Less

© 2024 My Florida Regional MLS DBA Stellar MLS. All Rights Reserved.
Bought with JENIFER WILSON REALTY
GET MORE INFORMATION




