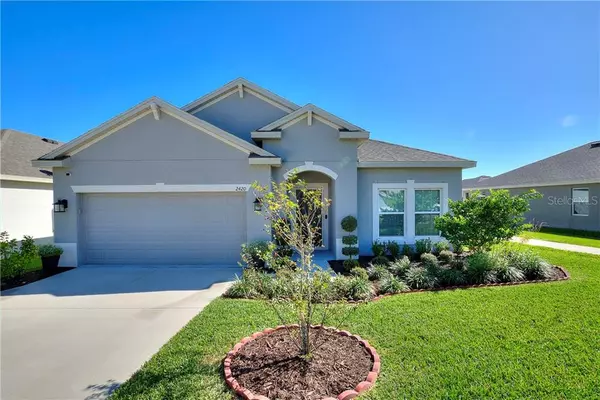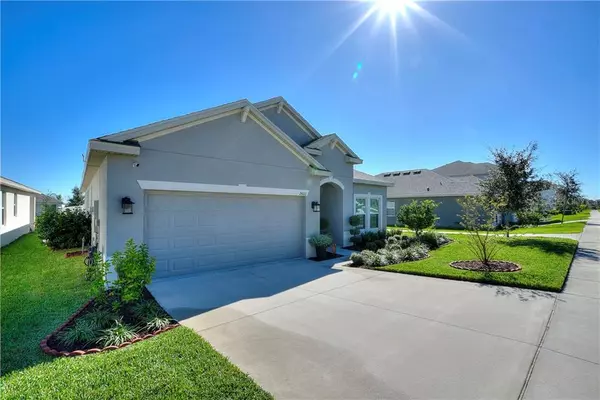For more information regarding the value of a property, please contact us for a free consultation.
2420 SANDERLING ST Haines City, FL 33844
Want to know what your home might be worth? Contact us for a FREE valuation!

Our team is ready to help you sell your home for the highest possible price ASAP
Key Details
Sold Price $249,900
Property Type Single Family Home
Sub Type Single Family Residence
Listing Status Sold
Purchase Type For Sale
Square Footage 2,042 sqft
Price per Sqft $122
Subdivision Highland Meadows Ph 3
MLS Listing ID O5825867
Sold Date 04/27/20
Bedrooms 3
Full Baths 2
Construction Status Financing,Inspections
HOA Fees $6/ann
HOA Y/N Yes
Year Built 2017
Annual Tax Amount $5,633
Lot Size 5,662 Sqft
Acres 0.13
Property Description
Ever want to live in that amazing upgraded model home? This ECO-Friendly and tastefully decorated home boasts over $30,000 in upgrades. The upgrades in home are in abundance from waterproof laminate flooring, to 4cm Silestone upgraded counter tops, to 42" white upgraded cabinets with crown molding, glass tile backsplash, upgraded french door fridge, 9'4" ceilings, a master bath with an upgraded extra large tile shower with a waterfall showerhead, upgraded tile and silestone dual sinks, a bonus room between the second and third bedrooms. This home has amazing space with a large open foyer to the formal dining space (this space can also be used as a formal living room or you can drywall off to make a fourth bedroom). The open concept living, dining, kitchen is amazing for entertaining with a large kitchen island with extra seating, tons of kitchen counter space and ample storage with tasteful two tone upgraded cabinets. The kitchen pantry is also ample for storage. Eco Friendly upgrades include a 15 SEER Carrier AC with Puron (Environmentally friendly refrigerant), quick recovery energy efficient water heater, water conserving toilets and showers, R-30 blown fiber insulation in all ceilings, and Low E double pane insulated vinyl windows. This home is on a premium lot with extra space between side neighbor and fenced back yard with a dry retention pond between back neighbors. Plywood in attic for storage. Included in your dues and CDD is the community pool, playground and park. Minutes to route 27.
Location
State FL
County Polk
Community Highland Meadows Ph 3
Rooms
Other Rooms Bonus Room, Family Room, Formal Dining Room Separate, Great Room
Interior
Interior Features Ceiling Fans(s), Eat-in Kitchen, High Ceilings
Heating Electric
Cooling Central Air
Flooring Carpet, Ceramic Tile, Laminate
Furnishings Unfurnished
Fireplace false
Appliance Dishwasher, Disposal, Electric Water Heater, Microwave, Range, Refrigerator
Laundry Inside, Laundry Room
Exterior
Exterior Feature Fence, Irrigation System, Sliding Doors
Garage Driveway, On Street
Garage Spaces 2.0
Community Features Deed Restrictions, Park, Playground, Pool
Utilities Available Cable Connected
Amenities Available Park, Playground, Pool
Roof Type Shingle
Porch Patio
Attached Garage true
Garage true
Private Pool No
Building
Lot Description Oversized Lot, Sidewalk, Paved
Story 1
Entry Level One
Foundation Slab
Lot Size Range Up to 10,889 Sq. Ft.
Sewer Public Sewer
Water Public
Structure Type Block,Stucco
New Construction false
Construction Status Financing,Inspections
Others
Pets Allowed No
HOA Fee Include Recreational Facilities
Senior Community No
Ownership Fee Simple
Monthly Total Fees $6
Acceptable Financing Cash, Conventional, FHA, USDA Loan, VA Loan
Membership Fee Required Required
Listing Terms Cash, Conventional, FHA, USDA Loan, VA Loan
Special Listing Condition None
Read Less

© 2024 My Florida Regional MLS DBA Stellar MLS. All Rights Reserved.
Bought with KELLER WILLIAMS REALTY SMART 1
GET MORE INFORMATION




