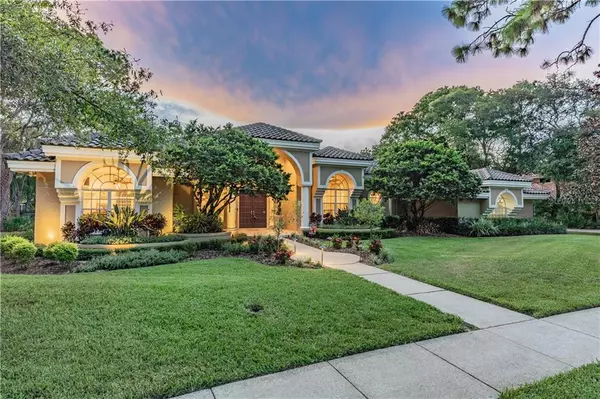For more information regarding the value of a property, please contact us for a free consultation.
2775 CAMDEN RD Clearwater, FL 33759
Want to know what your home might be worth? Contact us for a FREE valuation!

Our team is ready to help you sell your home for the highest possible price ASAP
Key Details
Sold Price $742,000
Property Type Single Family Home
Sub Type Single Family Residence
Listing Status Sold
Purchase Type For Sale
Square Footage 4,312 sqft
Price per Sqft $172
Subdivision Chelsea West Sub
MLS Listing ID U8052550
Sold Date 10/04/19
Bedrooms 4
Full Baths 4
Half Baths 1
Construction Status Financing,Inspections
HOA Fees $66/ann
HOA Y/N Yes
Year Built 1990
Annual Tax Amount $9,436
Lot Size 0.470 Acres
Acres 0.47
Lot Dimensions 145 x 140
Property Description
Stunning Custom Home Nestled on a 145x140 Private Lot Featuring over 4,300 sq ft of Luxury! Double Door Entry into Elegant Foyer. Formal Living & Dining Rm w/ Soaring Ceilings, Planter Shelving & 24x24 Porcelain Flooring. French Doors lead to Billards Rm/Study (could be 5th bedrm) w/Private Bath. Chef Inspired Gourmet Updated Kitchen w/Stainless Steel JENN-AIR Appliances, 5 Burner Glass Top Induction Range, Double Oven, Warming Drawer, Decorative Backsplash, Soft Close Cabinets w/pull-outs & Specialty Custom Glass Lighted Cabinets (Local Artist), Granite Island, Coffee Bar & Breakfast Nook. Open Concept Floor Plan features Family Rm off Kitchen w/Stacked Stone Gel Fuel Fireplace, Custom Built-ins & Wet Bar. The Master Suite is Enormous w/French Doors to Private Retreat w/Cozy Fireplace & Built-ins. Extra Office, Study or Exercise Rm off of Master Wing. Master Bath features Dual Sinks, Garden Tub, Glass Block Step-in Shower & Enormous Walk-in Closet. This 3 way Split Floor Plan offers 3 Additional Bedrooms each w/a Private Bath & Walk-in Closet. Like to Entertain? Bring the Outdoors in w/the Pocket Sliders off Family Rm. New Sparkling Salt Pool ($60K) w/Ocean Glass Spill over Heated Spa, a Travertine Deck & Large Covered Porch. Privacy prevails w/no Rear Neighbors. Super Location-Minutes to Downtown Safety Harbor, E-Z Access to Tampa International Airport, Downtown St. Pete & Tampa. Close to Shopping, Schools, Golf Courses, Beaches, County Parks. Roof 2009, A/C 2016 2 Units,HWH Replaced 3 yrs ago
Location
State FL
County Pinellas
Community Chelsea West Sub
Rooms
Other Rooms Den/Library/Office, Family Room, Inside Utility
Interior
Interior Features Built-in Features, Cathedral Ceiling(s), Ceiling Fans(s), Crown Molding, Eat-in Kitchen, High Ceilings, Kitchen/Family Room Combo, Living Room/Dining Room Combo, Open Floorplan, Split Bedroom, Stone Counters, Tray Ceiling(s), Walk-In Closet(s)
Heating Central, Electric
Cooling Central Air
Flooring Carpet, Ceramic Tile, Tile
Fireplaces Type Family Room, Master Bedroom, Wood Burning
Fireplace true
Appliance Built-In Oven, Cooktop, Dishwasher, Disposal, Dryer, Electric Water Heater, Microwave, Range, Refrigerator, Washer, Wine Refrigerator
Laundry Inside, Laundry Room
Exterior
Exterior Feature French Doors, Irrigation System, Rain Gutters, Sidewalk, Sliding Doors
Garage Driveway, Garage Door Opener, Garage Faces Side, Oversized, Parking Pad
Garage Spaces 3.0
Pool Gunite, In Ground, Lighting, Salt Water, Screen Enclosure
Community Features Deed Restrictions
Utilities Available Cable Available, Electricity Connected, Propane, Public, Street Lights
Waterfront false
Roof Type Tile
Porch Patio, Screened
Attached Garage true
Garage true
Private Pool Yes
Building
Lot Description In County, Oversized Lot, Sidewalk, Paved
Entry Level One
Foundation Slab
Lot Size Range 1/4 Acre to 21779 Sq. Ft.
Sewer Public Sewer
Water Public
Structure Type Block,Stucco
New Construction false
Construction Status Financing,Inspections
Schools
Elementary Schools Leila G Davis Elementary-Pn
Middle Schools Safety Harbor Middle-Pn
High Schools Countryside High-Pn
Others
Pets Allowed Yes
Senior Community No
Ownership Fee Simple
Monthly Total Fees $66
Acceptable Financing Cash, Conventional
Membership Fee Required Required
Listing Terms Cash, Conventional
Special Listing Condition None
Read Less

© 2024 My Florida Regional MLS DBA Stellar MLS. All Rights Reserved.
Bought with RE/MAX REALTEC GROUP INC
GET MORE INFORMATION




