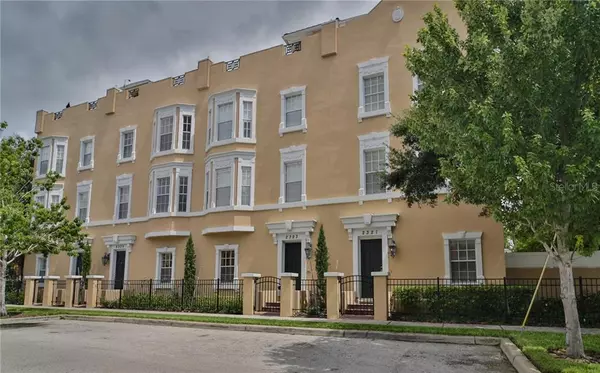For more information regarding the value of a property, please contact us for a free consultation.
2321 W DE LEON ST Tampa, FL 33609
Want to know what your home might be worth? Contact us for a FREE valuation!

Our team is ready to help you sell your home for the highest possible price ASAP
Key Details
Sold Price $669,000
Property Type Townhouse
Sub Type Townhouse
Listing Status Sold
Purchase Type For Sale
Square Footage 2,883 sqft
Price per Sqft $232
Subdivision Victoria Park Soho Twnhms
MLS Listing ID T3186148
Sold Date 09/05/19
Bedrooms 3
Full Baths 3
Half Baths 1
Construction Status Inspections
HOA Fees $450/mo
HOA Y/N Yes
Year Built 2005
Annual Tax Amount $8,897
Lot Size 2,613 Sqft
Acres 0.06
Property Description
Stunning end unit Brownstone style townhome in Victoria Park Soho. This impressive townhome features three luxurious stories with rooftop patio on the fourth floor, all of which are accessible via your private elevator. The rooftop patio has a hot tub, built in grill which can connect to the buildings natural gas, with kitchen station, and fantastic views of Soho and Downtown Tampa. The spacious master suite features soaring ceilings, walk in closet, and a master bath with large garden tub, dual sinks, closeted commode, and a separate stand up shower. The two additional bedrooms feature high ceilings, as well as their own Jack and Jill style bathroom. Open kitchen with granite counter tops, gas stainless steel appliances, eat in kitchen with bar and space for a breakfast table, which opens directly into the spacious living room and dining room with tons of natural light along with a half bath for guests. First floor den with full bath which opens onto your private shaded courtyard. Two car garage with overhead storage racks, tankless hot water heater, dual zone a/c system, and a Generac backup generator. All within walking distance to the South Howard restaurants, bars, and nightlife. Just minutes from Hyde Park Village and Bayshore Blvd.
Location
State FL
County Hillsborough
Community Victoria Park Soho Twnhms
Zoning PD
Rooms
Other Rooms Den/Library/Office
Interior
Interior Features Ceiling Fans(s), Elevator, High Ceilings, Living Room/Dining Room Combo, Stone Counters, Walk-In Closet(s), Window Treatments
Heating Natural Gas
Cooling Central Air, Zoned
Flooring Hardwood, Tile
Fireplace false
Appliance Dishwasher, Dryer, Microwave, Range, Refrigerator, Washer
Laundry In Kitchen, Upper Level
Exterior
Exterior Feature Lighting, Outdoor Grill
Parking Features Garage Door Opener, On Street, Reserved
Garage Spaces 2.0
Pool Gunite, In Ground
Community Features Pool, Sidewalks
Utilities Available Natural Gas Connected
Roof Type Other
Porch Deck, Patio
Attached Garage true
Garage true
Private Pool No
Building
Lot Description Corner Lot
Story 4
Entry Level Three Or More
Foundation Slab
Lot Size Range Up to 10,889 Sq. Ft.
Sewer Public Sewer
Water None
Structure Type Block,Stucco
New Construction false
Construction Status Inspections
Schools
Elementary Schools Mitchell-Hb
Middle Schools Wilson-Hb
High Schools Plant-Hb
Others
Pets Allowed Yes
HOA Fee Include Pool,Escrow Reserves Fund,Maintenance Structure,Maintenance Grounds
Senior Community No
Pet Size Medium (36-60 Lbs.)
Ownership Fee Simple
Monthly Total Fees $450
Acceptable Financing Cash, Conventional, FHA, VA Loan
Membership Fee Required Required
Listing Terms Cash, Conventional, FHA, VA Loan
Num of Pet 3
Special Listing Condition None
Read Less

© 2024 My Florida Regional MLS DBA Stellar MLS. All Rights Reserved.
Bought with SMITH & ASSOCIATES REAL ESTATE
GET MORE INFORMATION




