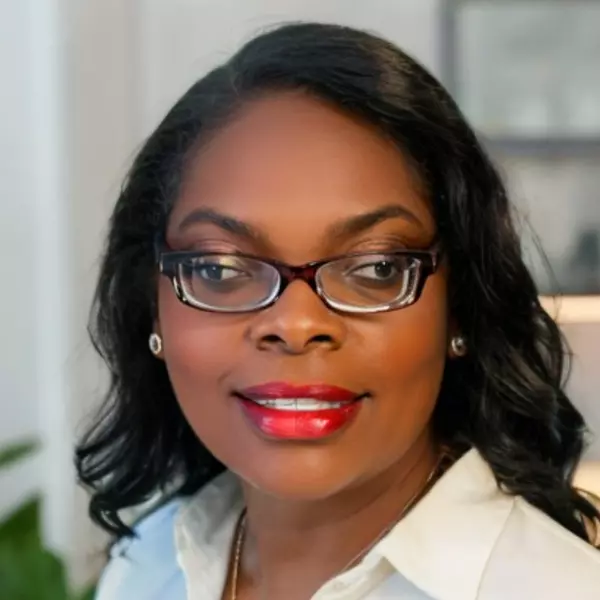6506 7TH AVENUE CIR W Bradenton, FL 34209

UPDATED:
Key Details
Property Type Condo
Sub Type Condominium
Listing Status Active
Purchase Type For Sale
Square Footage 1,610 sqft
Price per Sqft $204
Subdivision Hidden Lake Ph 3
MLS Listing ID TB8450177
Bedrooms 3
Full Baths 2
Condo Fees $500
HOA Y/N No
Annual Recurring Fee 6000.0
Year Built 2006
Annual Tax Amount $5,409
Property Sub-Type Condominium
Source Stellar MLS
Property Description
The primary bedroom offers vinyl flooring, direct access to the lanai, and an en suite bathroom with a spacious walk-in closet. The secondary bedroom is generously sized, providing plenty of flexibility. A large flex room/den adds even more versatility—ideal for an office, hobby space, or additional living area.
Conveniently located just off Manatee Avenue, you're only a short drive from Anna Maria Island with its public beaches, dining options, and abundant activities. This condo brings comfort, convenience, and a wonderful location together in one inviting package.
Location
State FL
County Manatee
Community Hidden Lake Ph 3
Area 34209 - Bradenton/Palma Sola
Zoning PDP
Direction W
Rooms
Other Rooms Inside Utility
Interior
Interior Features Ceiling Fans(s), Eat-in Kitchen, High Ceilings, Kitchen/Family Room Combo, Living Room/Dining Room Combo, Open Floorplan, Primary Bedroom Main Floor, Solid Surface Counters, Solid Wood Cabinets, Walk-In Closet(s)
Heating Central
Cooling Central Air
Flooring Carpet, Ceramic Tile, Laminate
Furnishings Unfurnished
Fireplace false
Appliance Dishwasher, Dryer, Microwave, Range, Refrigerator, Washer
Laundry Inside, Laundry Closet
Exterior
Exterior Feature Sidewalk, Sliding Doors
Parking Features Driveway
Garage Spaces 1.0
Community Features Association Recreation - Owned, Buyer Approval Required, Clubhouse, Community Mailbox, Deed Restrictions, Fitness Center, Gated Community - No Guard, Irrigation-Reclaimed Water, Pool
Utilities Available Cable Available, Electricity Available
Amenities Available Cable TV, Clubhouse, Fitness Center, Gated, Maintenance, Pool, Recreation Facilities
Waterfront Description Pond
View Y/N Yes
View Water
Roof Type Tile
Porch Covered, Front Porch, Rear Porch, Screened
Attached Garage true
Garage true
Private Pool No
Building
Lot Description City Limits, In County, Level
Story 1
Entry Level One
Foundation Slab
Sewer Public Sewer
Water Public
Architectural Style Contemporary
Unit Floor 1
Structure Type Block,Stucco
New Construction false
Others
Pets Allowed Yes
HOA Fee Include Cable TV,Common Area Taxes,Pool,Escrow Reserves Fund,Insurance,Internet,Maintenance Structure,Maintenance Grounds,Maintenance,Management,Pest Control,Private Road,Recreational Facilities,Sewer,Trash,Water
Senior Community No
Pet Size Small (16-35 Lbs.)
Ownership Fee Simple
Monthly Total Fees $500
Acceptable Financing Cash, Conventional
Listing Terms Cash, Conventional
Num of Pet 2
Special Listing Condition None
Virtual Tour https://www.zillow.com/view-imx/c3278418-91c4-4551-97a1-31f5eb812886?wl=true&setAttribution=mls&initialViewType=pano

GET MORE INFORMATION




