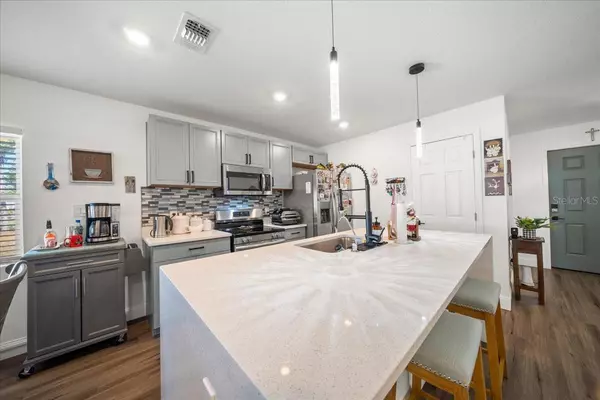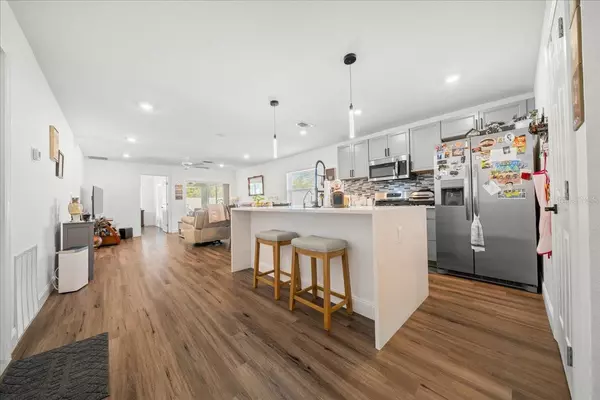13374 SW 60TH COURT RD Ocala, FL 34473

UPDATED:
Key Details
Property Type Single Family Home
Sub Type Single Family Residence
Listing Status Active
Purchase Type For Sale
Square Footage 1,479 sqft
Price per Sqft $199
Subdivision Marion Oaks Un 10
MLS Listing ID OM713524
Bedrooms 4
Full Baths 2
HOA Y/N No
Year Built 2024
Annual Tax Amount $769
Lot Size 0.260 Acres
Acres 0.26
Lot Dimensions 89x125
Property Sub-Type Single Family Residence
Source Stellar MLS
Property Description
Inside, the thoughtfully designed floor plan features an open, modern layout with excellent STORAGE throughout. Finishes include QUARTZ countertops, a cascading quartz island in the kitchen, TILE SURROUNDS in both bathrooms, double vanities in the primary suite, warm modern touches, and NO CARPET anywhere. Both the living room and the primary bedroom have sliding doors leading to the extended and screened patio, perfect for enjoying the Florida lifestyle. All types of financing will be considered. Come see it for yourself - we think you'll love it.
Location
State FL
County Marion
Community Marion Oaks Un 10
Area 34473 - Ocala
Zoning R1
Interior
Interior Features Ceiling Fans(s), Eat-in Kitchen, Open Floorplan, Primary Bedroom Main Floor, Solid Surface Counters, Walk-In Closet(s)
Heating Central
Cooling Central Air
Flooring Luxury Vinyl
Fireplace false
Appliance Dishwasher, Microwave, Range, Refrigerator
Laundry Inside
Exterior
Exterior Feature Lighting, Storage
Garage Spaces 2.0
Fence Vinyl
Utilities Available Cable Connected
View Trees/Woods
Roof Type Shingle
Porch Enclosed, Front Porch, Rear Porch, Screened
Attached Garage true
Garage true
Private Pool No
Building
Lot Description Cleared, Paved
Story 1
Entry Level One
Foundation Slab
Lot Size Range 1/4 to less than 1/2
Sewer Septic Tank
Water Public
Structure Type Block,Stucco
New Construction false
Schools
Elementary Schools Marion Oaks Elementary School
Middle Schools Horizon Academy/Mar Oaks
High Schools Dunnellon High School
Others
Senior Community No
Ownership Fee Simple
Acceptable Financing Cash, Conventional, FHA, Lease Option, USDA Loan, VA Loan
Membership Fee Required None
Listing Terms Cash, Conventional, FHA, Lease Option, USDA Loan, VA Loan
Special Listing Condition None
Virtual Tour https://www.propertypanorama.com/instaview/stellar/OM713524

GET MORE INFORMATION




