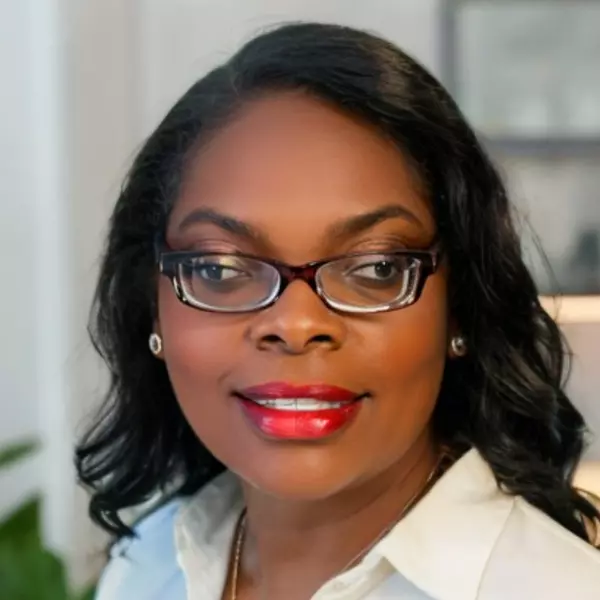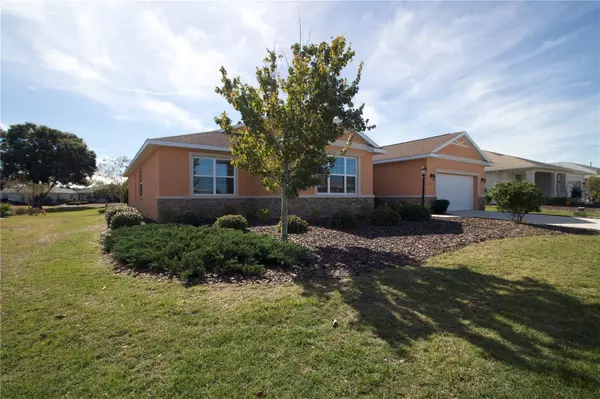8932 SW 101ST CIR Ocala, FL 34481

UPDATED:
Key Details
Property Type Single Family Home
Sub Type Single Family Residence
Listing Status Active
Purchase Type For Sale
Square Footage 2,703 sqft
Price per Sqft $133
Subdivision On Top/The World Avalon Ph 6
MLS Listing ID OM710367
Bedrooms 3
Full Baths 3
Construction Status Completed
HOA Fees $522/mo
HOA Y/N Yes
Annual Recurring Fee 6264.0
Year Built 2019
Annual Tax Amount $4,534
Lot Size 10,018 Sqft
Acres 0.23
Lot Dimensions 78x127
Property Sub-Type Single Family Residence
Source Stellar MLS
Property Description
This expansive home is located in the gated 55+ community of On Top of the World in Ocala, and is on a quiet half-circle street. Offering 2703 square feet of well-designed living space, this residence features 3 bedrooms, 3 full baths, a dining room, flex room, mud room, laundry room, foyer, and a 2.5 car garage.
Upon entering, you will notice details such as crown molding, tile floors set on the diagonal, and smart dimmers for customizable lighting. The heart of the home is the spacious great room that flows seamlessly into the kitchen, complete with quartz countertops, gas range, stainless steel appliances, tiled backsplash, under-cabinet lighting, an oversized kitchen island, and an awesome pantry…It is a perfect space for entertaining. Just off the kitchen is the large dining room, which could also be used as an office, or an additional living room. This home is designed with two primary suites for flexibility. The main primary suite features a walk-in closet that connects directly to the laundry room, which includes shelving and a utility sink, for added convenience. Both master baths, and the laundry have quartz countertops. The second primary suite also offers a walk-in closet and ensuite bath, ideal for guests or multigenerational living. In the front of the house you will find a mud room, coat closet, guest bedroom, a full guest bath, and a flex room that can be tailored to your lifestyle as an office, 4th bedroom, or hobby room. Through the sliding glass doors is a large screened-in lanai, the perfect place to enjoy Florida's beautiful weather year-round.
As a resident of On Top of the World, you will also enjoy access to multiple golf courses, swimming pools, pickleball and tennis courts, bocce, shuffleboard, walking and biking trails, fitness centers, a dog park, an RC flying field, community gardens, a miniature golf course, a library with puzzles, and more than 175 active clubs and activities. In addition to the world-class amenities, the monthly HOA fee includes exterior house painting every 7 years, lawn care, roof maintenance, upkeep of common areas, fiber internet, and 24/7 gated security. This home perfectly combines modern upgrades, thoughtful design, neutral interior colors, and resort-style living in one of Ocala's most sought-after 55+ communities. Don't wait! Grab this opportunity and schedule your private showing today!
*** Photos were recently updated to show that walls are not bright white! Interior and exterior colors appear inconsistent due to lighting, angles, editing, and your browser. Please visit or consider doing a video tour with your agent to verify actual colors. External color change can be provided by the HOA next year. ***
Location
State FL
County Marion
Community On Top/The World Avalon Ph 6
Area 34481 - Ocala
Zoning PUD
Interior
Interior Features Ceiling Fans(s), Eat-in Kitchen, Open Floorplan, Primary Bedroom Main Floor, Solid Surface Counters, Solid Wood Cabinets, Split Bedroom, Stone Counters, Thermostat, Walk-In Closet(s)
Heating Central
Cooling Central Air
Flooring Carpet, Tile
Fireplace false
Appliance Dishwasher, Dryer, Electric Water Heater, Microwave, Range, Refrigerator, Washer
Laundry Electric Dryer Hookup, Laundry Room, Washer Hookup
Exterior
Exterior Feature Sliding Doors, Storage, Tennis Court(s)
Garage Spaces 2.0
Community Features Clubhouse, Community Mailbox, Deed Restrictions, Dog Park, Fitness Center, Gated Community - Guard, Gated Community - No Guard, Golf Carts OK, Golf, Pool, Racquetball, Restaurant, Sidewalks, Tennis Court(s)
Utilities Available BB/HS Internet Available, Cable Connected, Public, Sewer Connected, Underground Utilities, Water Connected
Amenities Available Cable TV, Clubhouse, Fence Restrictions, Fitness Center, Gated, Golf Course, Pickleball Court(s), Pool, Recreation Facilities, Sauna, Security, Shuffleboard Court, Spa/Hot Tub, Tennis Court(s), Trail(s)
Roof Type Shingle
Porch Covered, Front Porch, Rear Porch, Screened
Attached Garage true
Garage true
Private Pool No
Building
Lot Description Cleared, Level, Paved
Story 1
Entry Level One
Foundation Slab
Lot Size Range 0 to less than 1/4
Sewer Public Sewer
Water Public
Structure Type Block,Stucco
New Construction false
Construction Status Completed
Schools
Elementary Schools Hammett Bowen Jr. Elementary
Middle Schools Liberty Middle School
High Schools West Port High School
Others
Pets Allowed Cats OK, Dogs OK, Yes
HOA Fee Include Guard - 24 Hour,Cable TV,Pool,Maintenance Structure,Maintenance Grounds,Maintenance,Private Road,Recreational Facilities,Security,Trash
Senior Community Yes
Ownership Leasehold
Monthly Total Fees $522
Acceptable Financing Cash, Conventional
Membership Fee Required Required
Listing Terms Cash, Conventional
Special Listing Condition None
Virtual Tour https://app.cloudpano.com/tours/rH2u6PZWm

GET MORE INFORMATION




