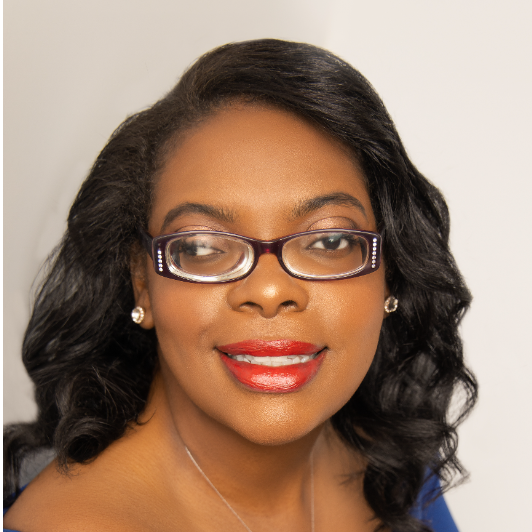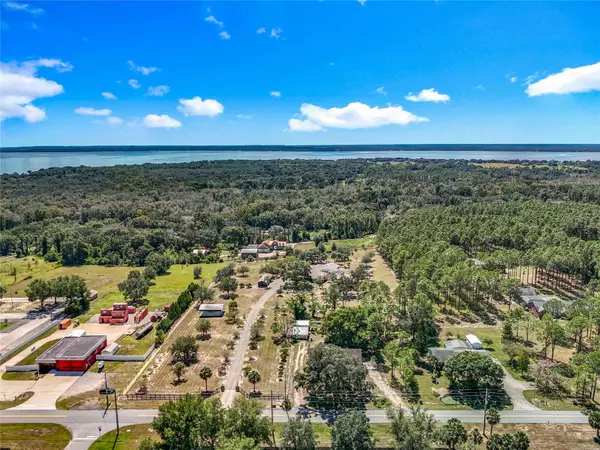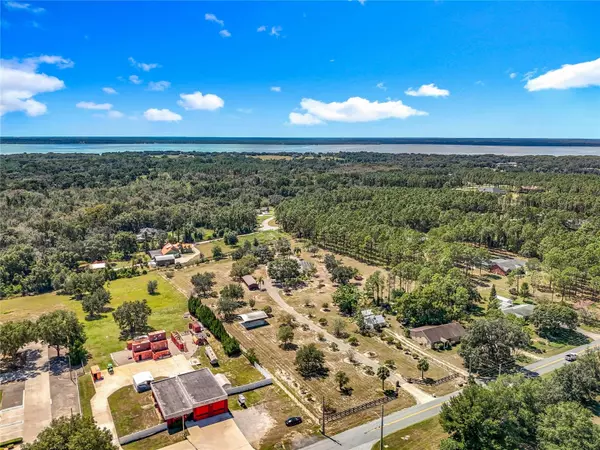527 SUNNYSIDE DR Leesburg, FL 34748

UPDATED:
Key Details
Property Type Single Family Home
Sub Type Single Family Residence
Listing Status Active
Purchase Type For Sale
Square Footage 4,459 sqft
Price per Sqft $220
Subdivision Sunnyside Trls Ph 1
MLS Listing ID O6347002
Bedrooms 5
Full Baths 4
Half Baths 1
HOA Y/N No
Year Built 2004
Annual Tax Amount $5,519
Lot Size 5.210 Acres
Acres 5.21
Property Sub-Type Single Family Residence
Source Stellar MLS
Property Description
The 2 bedroom/2 bath IN-LAW SUITE is connected to the main house thru the laundry room. It has its own spacious living area and a full-size kitchen complete with sit down eating area and its own entry way and covered front porch. The primary bedroom has a walk-in closet and spacious master bath with walk-in shower. There is also an attached covered 2 car carport with its own entrance. You can also enter the main home from the carport thru the laundry room. Step outside the in-law suite and it comes with its own relaxation GAZEBO area complete with pavers and power!
Main home and in-law suite have access to the beautiful RENOVATED heated and screened pool/hot tub area with lots of patio deck for pool parties and entertaining! There is even a wall shower and private half bath!
Got an RV or a BOAT?? No problem...There is a 36x24 covered concrete slab to keep them out of the hot sun. Got a hobby?? No problem...there is a 16x50 workshop with electric & water! This home is on city water but there is also a 300 ft. ARTESIAN WELL for your 12-zone irrigation system for the front 3 acres. There are SOOO many updates and improvements the owners had to make a list...here are a few. New ROOF on home and workshop in 2023! New 5 ton AC high efficiency system in 2024! Complete POOL renovation with resurface and tile, new gas pool heater/filter/pump, new steps, repainted pool deck and new screens in 2022. There are also 3 cable/electric outlets on the oversized pool deck! New 40 gallon and 50-gallon natural gas HOT WATER HEATERS in 2024! Oversized SEPTIC leach field replaced in 2021 and irrigation WELL PUMP replaced in 2024!
Come tour this beautiful multi-generational pool home...it is rare to find all of this on 5 acres within city limits and this close to all shopping, restaurants and hospitals! It is even zoned for horses and farm animals! Plenty of land to add on a garage or bonus room could be changed back easily.
Location
State FL
County Lake
Community Sunnyside Trls Ph 1
Area 34748 - Leesburg
Zoning R-1A
Rooms
Other Rooms Bonus Room, Inside Utility, Interior In-Law Suite w/Private Entry
Interior
Interior Features Ceiling Fans(s), Eat-in Kitchen, High Ceilings, Kitchen/Family Room Combo, Living Room/Dining Room Combo, Open Floorplan, Solid Surface Counters, Split Bedroom, Walk-In Closet(s), Window Treatments
Heating Central, Electric
Cooling Central Air
Flooring Carpet, Ceramic Tile, Luxury Vinyl
Fireplace false
Appliance Dishwasher, Disposal, Dryer, Gas Water Heater, Microwave, Range, Range Hood, Refrigerator, Washer
Laundry Gas Dryer Hookup, Inside
Exterior
Exterior Feature Outdoor Shower
Parking Features Boat, Circular Driveway, Converted Garage, Covered, Driveway, RV Carport
Fence Fenced
Pool Child Safety Fence, Gunite, Heated, In Ground, Outside Bath Access, Screen Enclosure
Utilities Available Cable Connected, Fire Hydrant, Natural Gas Available, Public, Sprinkler Well
Roof Type Shingle
Porch Covered, Front Porch
Garage false
Private Pool Yes
Building
Lot Description City Limits
Entry Level One
Foundation Slab
Lot Size Range 5 to less than 10
Sewer Septic Tank
Water Public
Structure Type Block,Stucco
New Construction false
Others
Pets Allowed Yes
Senior Community No
Ownership Fee Simple
Acceptable Financing Cash, Conventional
Listing Terms Cash, Conventional
Special Listing Condition None
Virtual Tour https://www.propertypanorama.com/instaview/stellar/O6347002

GET MORE INFORMATION




