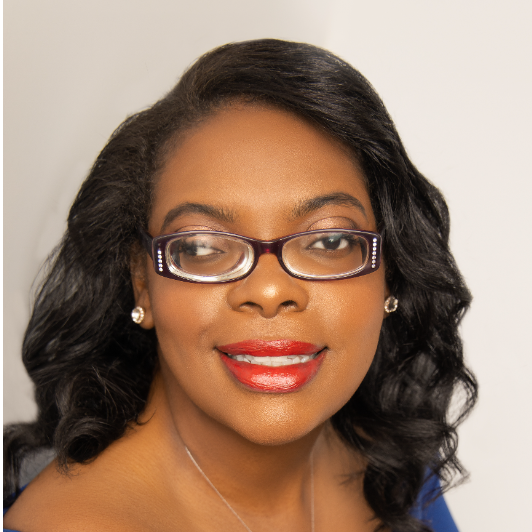19021 SW 101ST PL Dunnellon, FL 34432

UPDATED:
Key Details
Property Type Single Family Home
Sub Type Single Family Residence
Listing Status Active
Purchase Type For Sale
Square Footage 1,895 sqft
Price per Sqft $183
Subdivision Rainbow Spgs 05 Rep
MLS Listing ID TB8430371
Bedrooms 3
Full Baths 2
HOA Fees $328/ann
HOA Y/N Yes
Annual Recurring Fee 328.0
Year Built 1997
Annual Tax Amount $2,189
Lot Size 0.420 Acres
Acres 0.42
Property Sub-Type Single Family Residence
Source Stellar MLS
Property Description
Location
State FL
County Marion
Community Rainbow Spgs 05 Rep
Area 34432 - Dunnellon
Zoning R1
Interior
Interior Features Cathedral Ceiling(s), Ceiling Fans(s), Eat-in Kitchen, Kitchen/Family Room Combo, Open Floorplan, Primary Bedroom Main Floor, Solid Surface Counters, Solid Wood Cabinets, Split Bedroom, Thermostat, Walk-In Closet(s), Window Treatments
Heating Central
Cooling Central Air
Flooring Carpet, Ceramic Tile, Luxury Vinyl
Fireplace false
Appliance Dishwasher, Electric Water Heater, Microwave, Range, Refrigerator
Laundry Inside, Laundry Closet
Exterior
Exterior Feature French Doors, Lighting, Private Mailbox, Sidewalk
Garage Spaces 2.0
Pool Gunite, In Ground, Lighting, Outside Bath Access, Screen Enclosure
Community Features Clubhouse, Deed Restrictions, Fitness Center, Pool, Restaurant, Tennis Court(s), Street Lights
Utilities Available Cable Available, Electricity Connected, Phone Available, Public, Sewer Connected, Water Connected
Amenities Available Basketball Court, Pickleball Court(s), Shuffleboard Court
View Pool, Trees/Woods
Roof Type Shingle
Attached Garage true
Garage true
Private Pool Yes
Building
Story 1
Entry Level One
Foundation Slab
Lot Size Range 1/4 to less than 1/2
Sewer Public Sewer
Water Public
Architectural Style Contemporary
Structure Type Block
New Construction false
Schools
Elementary Schools Dunnellon Elementary School
Middle Schools Dunnellon Middle School
High Schools Dunnellon High School
Others
Pets Allowed Cats OK, Dogs OK
Senior Community No
Ownership Fee Simple
Monthly Total Fees $27
Acceptable Financing Cash, Conventional, FHA, VA Loan
Membership Fee Required Required
Listing Terms Cash, Conventional, FHA, VA Loan
Special Listing Condition None
Virtual Tour https://youtu.be/Z1zN1KvYxZg

GET MORE INFORMATION




