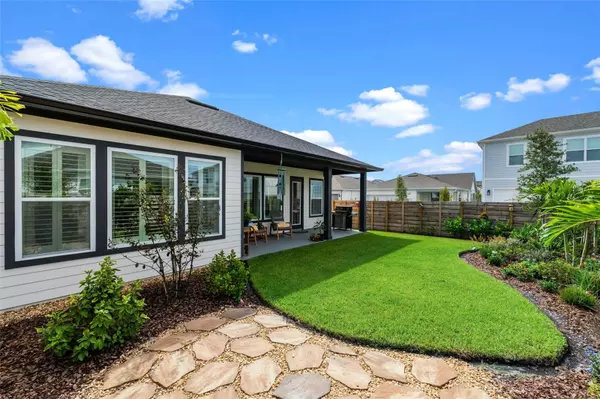3084 EXPEDITION DR St Cloud, FL 34771

UPDATED:
Key Details
Property Type Single Family Home
Sub Type Single Family Residence
Listing Status Active
Purchase Type For Sale
Square Footage 2,478 sqft
Price per Sqft $269
Subdivision Weslyn Park Ph 3
MLS Listing ID O6345531
Bedrooms 4
Full Baths 3
Construction Status Completed
HOA Fees $415/qua
HOA Y/N Yes
Annual Recurring Fee 1660.2
Year Built 2024
Annual Tax Amount $3,319
Lot Size 6,969 Sqft
Acres 0.16
Property Sub-Type Single Family Residence
Source Stellar MLS
Property Description
Outdoors, the sellers have transformed the backyard into a private retreat with a custom wooden fence, elevated landscaping, and a stepping-stone paver area, ideal for entertaining or relaxing. The home is also equipped with completely PAID OFF solar panels that significantly reduce electricity costs, a pristine garage with epoxy flooring, and front drains and gutters for peace of mind. Living in Weslyn Park means enjoying scenic trails, neighborhood parks, and all that Sunbridge has to offer while being just minutes from Lake Nona's vibrant shopping, dining, top-rated K-8 neighborhood school within walking distance, and Orlando International Airport. This Whimsical plan is move-in ready, brimming with upgrades, and will not be offered again by the builder until future phases which makes it a rare opportunity you do not want to miss. Schedule your private showing today and experience the lifestyle of Weslyn Park at Sunbridge.
Location
State FL
County Osceola
Community Weslyn Park Ph 3
Area 34771 - St Cloud (Magnolia Square)
Zoning RESI
Interior
Interior Features Ceiling Fans(s), Crown Molding, Eat-in Kitchen, In Wall Pest System, Kitchen/Family Room Combo, Open Floorplan, Primary Bedroom Main Floor, Solid Surface Counters, Solid Wood Cabinets, Stone Counters, Thermostat, Walk-In Closet(s), Window Treatments
Heating Central, Electric
Cooling Central Air
Flooring Ceramic Tile, Luxury Vinyl
Fireplace false
Appliance Dishwasher, Disposal, Electric Water Heater, Microwave, Refrigerator
Laundry Inside
Exterior
Exterior Feature French Doors, Lighting
Parking Features Driveway, Garage Door Opener, On Street
Garage Spaces 2.0
Fence Fenced, Wood
Community Features Clubhouse, Deed Restrictions, Dog Park, Golf Carts OK, Park, Playground, Pool, Sidewalks, Street Lights
Utilities Available Cable Connected, Electricity Connected, Fiber Optics, Public, Sewer Connected, Underground Utilities, Water Connected
Amenities Available Clubhouse, Fence Restrictions, Park, Playground, Pool, Recreation Facilities, Trail(s)
Roof Type Shingle
Porch Covered, Front Porch, Rear Porch
Attached Garage true
Garage true
Private Pool No
Building
Lot Description Corner Lot, In County, Oversized Lot, Paved
Entry Level One
Foundation Slab
Lot Size Range 0 to less than 1/4
Builder Name David Weekley
Sewer Public Sewer
Water Public
Structure Type HardiPlank Type,Frame
New Construction false
Construction Status Completed
Schools
Elementary Schools Voyager K-8
Middle Schools Voyager K-8
High Schools Tohopekaliga High School
Others
Pets Allowed Yes
HOA Fee Include Common Area Taxes,Pool
Senior Community No
Ownership Fee Simple
Monthly Total Fees $138
Acceptable Financing Cash, Conventional, VA Loan
Membership Fee Required Required
Listing Terms Cash, Conventional, VA Loan
Special Listing Condition None

GET MORE INFORMATION




