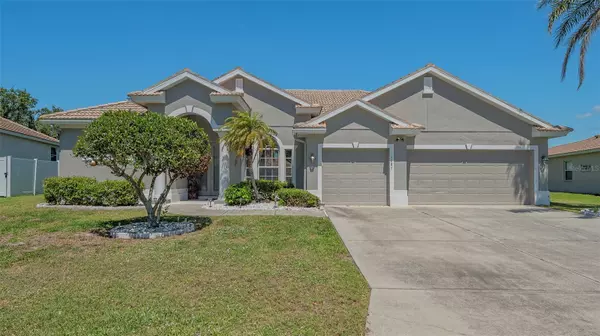1085 MALLARD MARSH DR Osprey, FL 34229
UPDATED:
Key Details
Property Type Single Family Home
Sub Type Single Family Residence
Listing Status Active
Purchase Type For Sale
Square Footage 3,011 sqft
Price per Sqft $322
Subdivision Rivendell
MLS Listing ID A4647633
Bedrooms 4
Full Baths 3
Construction Status Completed
HOA Fees $684/mo
HOA Y/N Yes
Annual Recurring Fee 1368.0
Year Built 2001
Annual Tax Amount $9,389
Lot Size 0.290 Acres
Acres 0.29
Property Sub-Type Single Family Residence
Source Stellar MLS
Property Description
Spanning over 3,000 sq ft, the home features 4 bedrooms, 3 baths, and a versatile upstairs 500 Sq Fp bonus room. Extensive 2023 updates include elegant ceramic tile flooring throughout, a chef's kitchen, modern bathrooms, fresh interior paint, and new light fixtures and fans. Three skylight-style tube lights brighten the main living areas with natural sunshine.
The heated saltwater pool, spa, and screened cage were all newly installed in 2024, creating a true backyard oasis. A generous 3-car garage, quality Rutenberg craftsmanship, and a prime location near beaches, parks, and top-rated Pine View School for the gifted make this home a rare find.
Location
State FL
County Sarasota
Community Rivendell
Area 34229 - Osprey
Zoning RSF1
Interior
Interior Features Ceiling Fans(s), Eat-in Kitchen, High Ceilings, Kitchen/Family Room Combo, Open Floorplan, Other, Primary Bedroom Main Floor, Solid Wood Cabinets, Split Bedroom, Thermostat, Tray Ceiling(s), Walk-In Closet(s)
Heating Central, Electric, Zoned
Cooling Central Air, Zoned
Flooring Ceramic Tile
Fireplace false
Appliance Dishwasher, Dryer, Electric Water Heater, Microwave, Range, Refrigerator, Washer
Laundry Electric Dryer Hookup, Inside, Laundry Room, Washer Hookup
Exterior
Exterior Feature French Doors, Sliding Doors
Parking Features Driveway
Garage Spaces 3.0
Pool Gunite, Heated, In Ground, Salt Water, Screen Enclosure
Community Features Park, Playground, Pool, Sidewalks, Special Community Restrictions
Utilities Available Cable Connected, Electricity Connected, Public, Underground Utilities, Water Connected
Amenities Available Maintenance, Park, Playground, Pool
Waterfront Description Lake Privileges
View Y/N Yes
Water Access Yes
Water Access Desc Lake
View Pool, Water
Roof Type Concrete
Porch Enclosed, Patio, Screened
Attached Garage true
Garage true
Private Pool Yes
Building
Lot Description Cleared, In County, Irregular Lot, Private, Sidewalk, Paved
Story 2
Entry Level Two
Foundation Slab
Lot Size Range 1/4 to less than 1/2
Sewer Public Sewer
Water Public
Architectural Style Mediterranean
Structure Type Block,Concrete
New Construction false
Construction Status Completed
Schools
Elementary Schools Laurel Nokomis Elementary
Middle Schools Laurel Nokomis Middle
High Schools Venice Senior High
Others
Pets Allowed Cats OK, Dogs OK, Yes
HOA Fee Include Common Area Taxes,Pool,Electricity,Insurance,Maintenance Grounds,Other
Senior Community No
Ownership Fee Simple
Monthly Total Fees $114
Acceptable Financing Cash, Conventional, FHA, VA Loan
Membership Fee Required Required
Listing Terms Cash, Conventional, FHA, VA Loan
Special Listing Condition None
Virtual Tour https://pix360.com/tour/39707/




