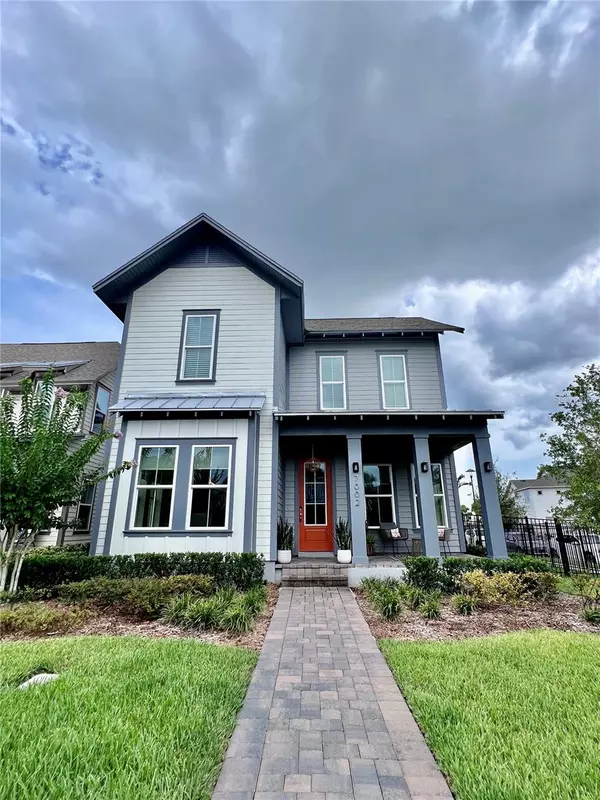7002 ARNOLDSON ST Orlando, FL 32827
UPDATED:
01/21/2025 10:02 AM
Key Details
Property Type Single Family Home
Sub Type Single Family Residence
Listing Status Active
Purchase Type For Rent
Square Footage 2,497 sqft
Subdivision Laureate Park Ph 10
MLS Listing ID O6273405
Bedrooms 4
Full Baths 3
HOA Y/N No
Originating Board Stellar MLS
Year Built 2021
Lot Size 7,405 Sqft
Acres 0.17
Property Sub-Type Single Family Residence
Property Description
This exceptional corner lot home is a true gem, featuring a fenced-in yard for privacy and plenty of space to enjoy. Inside, every detail has been carefully curated with luxurious upgrades to create an atmosphere of comfort and sophistication. The main living areas boast gorgeous wood flooring, while the chef's kitchen is a dream come true—Kinsdale white cabinetry with 42-inch upper cabinets, waterfall quartz countertops, and high-end Samsung Bespoke appliances that bring both style and functionality to the heart of the home.
Need a first-floor en-suite bedroom? You've got it! Plus, the home offers a dedicated den or office space, perfect for working from home or enjoying some quiet time.
As you head upstairs, you'll discover a beautiful full bathroom and two generously-sized bedrooms, along with the master suite—an absolute showstopper. The master bath is a spa-like retreat, featuring floor-to-ceiling subway tile, a river stone shower floor, and multiple shower heads, including a luxurious rain shower head. Imagine coming home after a busy on-call weekend at Nemours and taking a relaxing nap in this serene space!
And there's more! The three-car garage offers plenty of storage and room for your vehicles.
This home is a true must-see, combining modern luxury, convenience, and an amazing location. Just steps from Nemours Children's Hospital, you'll love the easy commute and the high-end finishes throughout. Don't miss out—schedule your tour today and make this dream home yours!
Oh, and did I mention the three-car garage? It's the perfect added bonus!
Location
State FL
County Orange
Community Laureate Park Ph 10
Rooms
Other Rooms Breakfast Room Separate, Den/Library/Office, Family Room, Formal Dining Room Separate, Formal Living Room Separate
Interior
Interior Features Ceiling Fans(s), Crown Molding, Eat-in Kitchen, High Ceilings, Kitchen/Family Room Combo, Living Room/Dining Room Combo, Open Floorplan, PrimaryBedroom Upstairs, Solid Surface Counters, Solid Wood Cabinets, Stone Counters, Thermostat, Walk-In Closet(s)
Heating Central, Electric
Cooling Central Air, Humidity Control, Zoned
Flooring Carpet, Ceramic Tile, Hardwood
Furnishings Negotiable
Appliance Built-In Oven, Convection Oven, Cooktop, Dishwasher, Disposal, Dryer, Electric Water Heater, Exhaust Fan, Microwave, Range Hood, Refrigerator, Washer
Laundry Inside, Laundry Room
Exterior
Exterior Feature Irrigation System, Lighting, Sidewalk
Parking Features Electric Vehicle Charging Station(s), Garage Door Opener, Garage Faces Rear
Garage Spaces 3.0
Fence Fenced
Community Features Clubhouse, Fitness Center, Golf Carts OK, Park, Playground, Pool, Restaurant, Sidewalks, Tennis Courts
Utilities Available BB/HS Internet Available, Cable Connected, Electricity Connected, Fiber Optics, Sewer Connected, Underground Utilities, Water Connected
Amenities Available Basketball Court, Clubhouse, Fitness Center, Park, Pickleball Court(s), Playground, Pool, Shuffleboard Court, Tennis Court(s)
View Garden, Park/Greenbelt
Porch Covered, Front Porch, Rear Porch
Attached Garage false
Garage true
Private Pool No
Building
Lot Description Corner Lot
Entry Level Two
Sewer Public Sewer
Water Public
New Construction false
Schools
Elementary Schools Laureate Park Elementary
Middle Schools Lake Nona Middle School
High Schools Lake Nona High
Others
Pets Allowed Dogs OK
Senior Community No
Membership Fee Required None
Virtual Tour https://www.propertypanorama.com/instaview/stellar/O6273405




