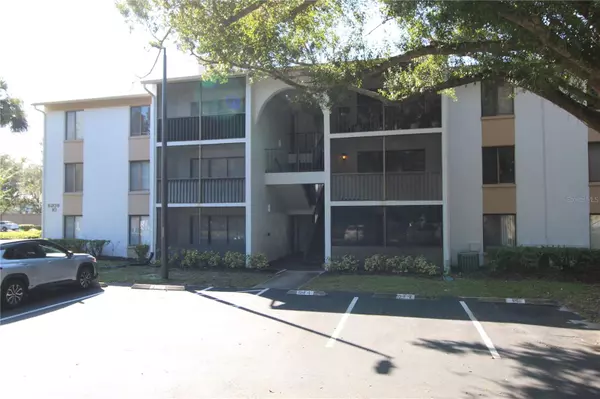8209 SUN SPRING CIR #22 Orlando, FL 32825
UPDATED:
10/30/2024 11:11 PM
Key Details
Property Type Condo
Sub Type Condominium
Listing Status Active
Purchase Type For Sale
Square Footage 764 sqft
Price per Sqft $248
Subdivision Club At Orlando Ph 08
MLS Listing ID O6252478
Bedrooms 1
Full Baths 1
Condo Fees $704
HOA Y/N No
Originating Board Stellar MLS
Year Built 1985
Annual Tax Amount $427
Lot Size 1.210 Acres
Acres 1.21
Property Description
Welcome to this beautifully updated 764 sq. ft. condo in the sought-after Gated Club community! This immaculate unit features new flooring throughout and fresh paint, ensuring a modern, inviting atmosphere. The bathroom has been upgraded with a brand-new bathtub.
**Key Features:**
- **Stunning Views:** Enjoy picturesque pond, fountain, and gazebo views from your screened balcony.
- **Living Space:** The living room and bedroom boast laminate flooring and ceiling fans for comfort.
- **Modern Kitchen:** Equipped with a range, refrigerator, disposal, and washer/dryer, this kitchen is both functional and stylish.
**Community Amenities:**
- Pool and spa- Tennis courts Clubhouse - Grills and walking trails - Car wash area
**Convenience:** HOA fees cover basic cable, water, sewer, and trash. Plus, with easy access to major highways (408, 417, 528), commuting to Downtown Orlando, Lake Nona-Medical City, and Florida beaches is a breeze.
If you're seeking a low-maintenance lifestyle in a prime location, this condo is perfect for you! Ready for move-in—schedule your viewing today!
Location
State FL
County Orange
Community Club At Orlando Ph 08
Zoning P-D
Rooms
Other Rooms Great Room
Interior
Interior Features Ceiling Fans(s), Eat-in Kitchen
Heating Central, Electric
Cooling Central Air
Flooring Carpet, Ceramic Tile
Furnishings Unfurnished
Fireplace false
Appliance Dishwasher, Disposal, Dryer, Electric Water Heater, Range, Range Hood, Refrigerator, Washer
Laundry In Kitchen, Inside
Exterior
Exterior Feature Balcony, Tennis Court(s)
Garage Assigned, Guest, None
Pool Gunite
Community Features Buyer Approval Required, Deed Restrictions, Pool, Tennis Courts
Utilities Available BB/HS Internet Available, Cable Available, Cable Connected, Electricity Connected, Public, Street Lights
Amenities Available Gated, Tennis Court(s)
Waterfront false
View Garden
Roof Type Shingle
Porch Covered, Screened
Garage false
Private Pool No
Building
Lot Description Conservation Area, Paved, Private
Story 3
Entry Level One
Foundation Block, Slab
Sewer Public Sewer
Water Private
Architectural Style Contemporary, Other
Structure Type Block,Stucco
New Construction false
Schools
Elementary Schools Forsyth Woods Elementary
Middle Schools Union Park Middle
High Schools Colonial High
Others
Pets Allowed Yes
HOA Fee Include Cable TV,Insurance,Maintenance Structure,Maintenance Grounds,Private Road,Recreational Facilities,Sewer,Water
Senior Community No
Pet Size Very Small (Under 15 Lbs.)
Ownership Condominium
Monthly Total Fees $234
Acceptable Financing Cash, Conventional
Membership Fee Required None
Listing Terms Cash, Conventional
Num of Pet 1
Special Listing Condition None

GET MORE INFORMATION




