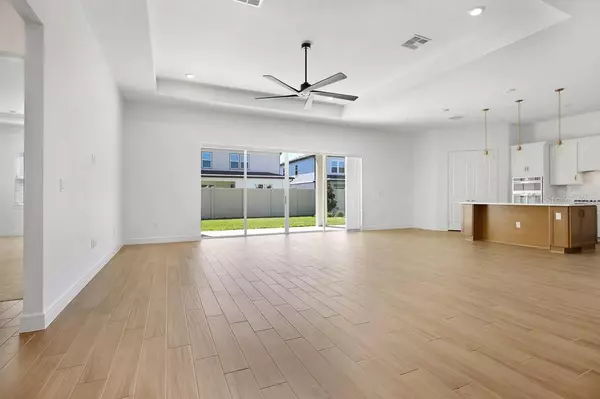13817 SHARP HAWK DR Riverview, FL 33569
UPDATED:
02/22/2025 12:08 AM
Key Details
Property Type Single Family Home
Sub Type Single Family Residence
Listing Status Active
Purchase Type For Sale
Square Footage 2,915 sqft
Price per Sqft $210
Subdivision Hawks Fern Ph 3
MLS Listing ID T3549662
Bedrooms 4
Full Baths 3
Half Baths 1
Construction Status Completed
HOA Fees $209/mo
HOA Y/N Yes
Originating Board Stellar MLS
Year Built 2022
Annual Tax Amount $630
Lot Size 8,712 Sqft
Acres 0.2
Lot Dimensions 73.88x120
Property Sub-Type Single Family Residence
Property Description
Location
State FL
County Hillsborough
Community Hawks Fern Ph 3
Zoning RSC-9
Rooms
Other Rooms Den/Library/Office, Great Room, Inside Utility
Interior
Interior Features Ceiling Fans(s), Eat-in Kitchen, High Ceilings, Kitchen/Family Room Combo, Living Room/Dining Room Combo, Open Floorplan, Primary Bedroom Main Floor, Solid Surface Counters, Solid Wood Cabinets, Split Bedroom, Stone Counters, Thermostat, Tray Ceiling(s), Walk-In Closet(s), Window Treatments
Heating Central, Electric
Cooling Central Air
Flooring Carpet, Ceramic Tile
Fireplace false
Appliance Built-In Oven, Dishwasher, Disposal, Electric Water Heater, Microwave, Range, Range Hood, Tankless Water Heater
Laundry Inside
Exterior
Exterior Feature Hurricane Shutters, Irrigation System, Lighting, Sidewalk, Sliding Doors, Sprinkler Metered
Parking Features Driveway, Garage Door Opener
Garage Spaces 2.0
Fence Vinyl
Community Features Deed Restrictions, Gated Community - No Guard, Sidewalks
Utilities Available BB/HS Internet Available, Cable Available, Electricity Connected, Natural Gas Connected, Sewer Connected, Sprinkler Meter, Water Connected
Amenities Available Gated
Roof Type Shingle
Porch Covered, Rear Porch
Attached Garage true
Garage true
Private Pool No
Building
Lot Description Corner Lot
Entry Level One
Foundation Slab
Lot Size Range 0 to less than 1/4
Sewer Public Sewer
Water Public
Architectural Style Contemporary
Structure Type Block,Stucco
New Construction false
Construction Status Completed
Schools
Elementary Schools Stowers Elementary
Middle Schools Barrington Middle
High Schools Newsome-Hb
Others
Pets Allowed Breed Restrictions, Yes
HOA Fee Include Maintenance Grounds
Senior Community No
Ownership Fee Simple
Monthly Total Fees $209
Acceptable Financing Cash, Conventional, FHA, VA Loan
Membership Fee Required Required
Listing Terms Cash, Conventional, FHA, VA Loan
Num of Pet 2
Special Listing Condition Short Sale
Virtual Tour https://my.matterport.com/show/?m=niuGfNsWQ7E&mls=1




